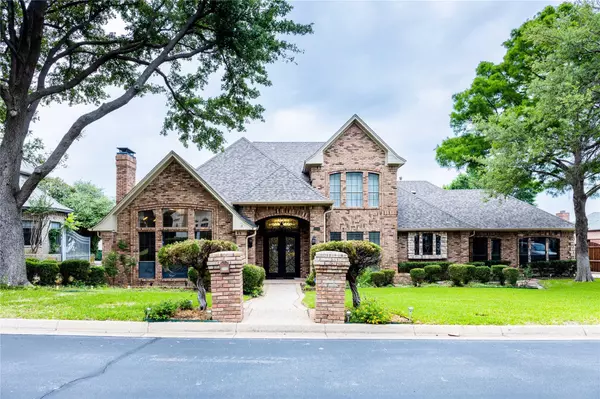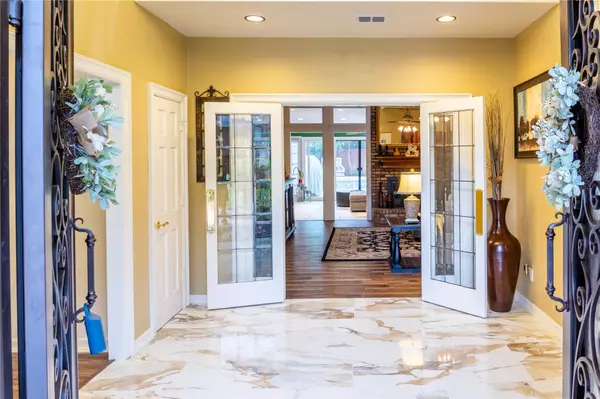For more information regarding the value of a property, please contact us for a free consultation.
2112 Scenic Bay Drive Arlington, TX 76013
Want to know what your home might be worth? Contact us for a FREE valuation!

Our team is ready to help you sell your home for the highest possible price ASAP
Key Details
Property Type Single Family Home
Sub Type Single Family Residence
Listing Status Sold
Purchase Type For Sale
Square Footage 4,154 sqft
Price per Sqft $168
Subdivision Bay Club Add
MLS Listing ID 20064004
Sold Date 08/12/22
Bedrooms 5
Full Baths 5
HOA Fees $125/qua
HOA Y/N Mandatory
Year Built 1985
Annual Tax Amount $12,617
Lot Size 0.277 Acres
Acres 0.277
Property Description
Gorgeous quality custom home waiting to be yours! Gated community down the road from Lake Arlington. Lake access, pool, clubhouse, tennis courts and boat slip rentals available! Welcome to luxury living in this large family home. Well appointed updates include, paint, floors, fixtures and more! Built in refrigerator, brick surround cooking, stunning countertops, kitchen opens to several living spaces! Master retreat on main floor with fireplace, pool and patio access, jetted tub, walk in shower, enormous walk in closet, and so much more! Media room, game room, multiple bedrooms! Bar area offers full size wine cooler to fit over 80 bottles! Beautiful from the ceiling to the floor. No detail left untouched! Coffered ceilings, multiple fireplaces, marble floor foyer, great room offers double door entry, family room with back yard pool views! Great home for entertaining family and friends! Backyard oasis with gazebo, pool, spa and shaded yard for year round enjoyment!
Location
State TX
County Tarrant
Direction Bay Club. Gated community. Gate code provided by Showing Time.
Rooms
Dining Room 2
Interior
Interior Features Built-in Features, Built-in Wine Cooler, Cable TV Available, Cathedral Ceiling(s), Decorative Lighting, Double Vanity, Dry Bar, Eat-in Kitchen, Flat Screen Wiring, Granite Counters, High Speed Internet Available, Kitchen Island, Pantry, Sound System Wiring, Vaulted Ceiling(s), Walk-In Closet(s), Wet Bar
Heating Natural Gas
Cooling Electric
Flooring Combination
Fireplaces Number 3
Fireplaces Type Bedroom, Brick, Den
Appliance Built-in Refrigerator, Dishwasher, Disposal
Heat Source Natural Gas
Laundry Utility Room
Exterior
Garage Spaces 3.0
Utilities Available Cable Available, City Sewer, City Water
Roof Type Composition
Garage Yes
Private Pool 1
Building
Story Two
Foundation Slab
Structure Type Brick
Schools
School District Arlington Isd
Others
Ownership Mitchell
Financing Conventional
Read Less

©2024 North Texas Real Estate Information Systems.
Bought with Yardley Harris • Hendon Real Estate
GET MORE INFORMATION




