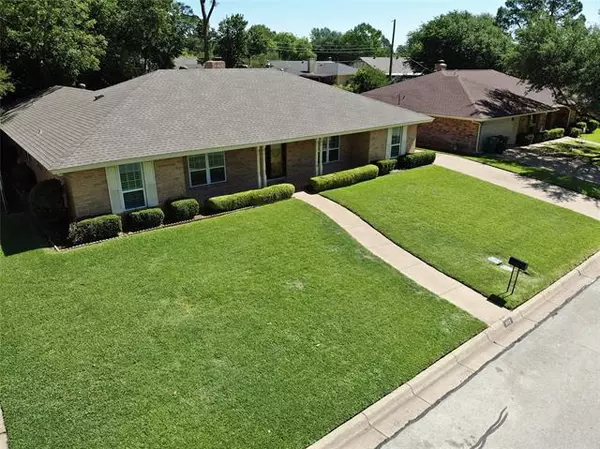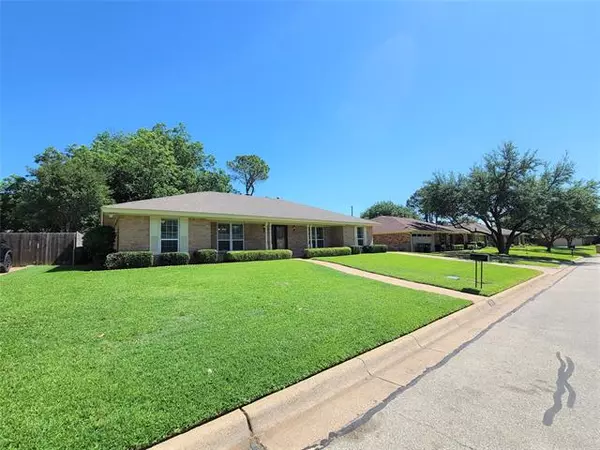For more information regarding the value of a property, please contact us for a free consultation.
909 Shelley Drive Arlington, TX 76012
Want to know what your home might be worth? Contact us for a FREE valuation!

Our team is ready to help you sell your home for the highest possible price ASAP
Key Details
Property Type Single Family Home
Sub Type Single Family Residence
Listing Status Sold
Purchase Type For Sale
Square Footage 2,192 sqft
Price per Sqft $152
Subdivision Meadow Park Estates Add
MLS Listing ID 20031671
Sold Date 06/13/22
Style Ranch,Traditional
Bedrooms 4
Full Baths 2
Half Baths 1
HOA Y/N None
Year Built 1974
Annual Tax Amount $5,844
Lot Size 9,496 Sqft
Acres 0.218
Property Description
Looking for a ranch home with a fantastic layout? This home offers 2 living areas, 2 dining areas, 2.1 bathrooms and 4 bedrooms! This sprawling traditional ranch sits on a large, mature lot with soaring trees and rear entry garage. The 4th bedroom and additional half bath is located on the far side of the home perfect for a secluded office or mother-in-law suite. The large galley kitchen provides ample cabinetry and double ovens as well as the classic sink with a backyard view. The main living area is graced by a floor to ceiling brick fireplace with gas starter and built in cabinetry. The large covered patio is perfect for a late afternoon tea or morning coffee. Walking distance to Butler Elementary School and just a couple streets from Rolling Hills Country Club. In just minutes you can be at Six Flags over Texas, Hurricane Harbor, AT and T Stadium or Globe Life Park. Come to he center of it all in this classic North Arlington Home.
Location
State TX
County Tarrant
Direction From the I-20 take 820 East towards I-30, go east on I-30, Take exit to Cooper St, turn left on Cooper St, turn left onto Rocky Canyon Rd, turn right onto Brookside Dr, left on Shelley Drive, home will be on the right side.
Rooms
Dining Room 2
Interior
Interior Features High Speed Internet Available
Heating Central, Natural Gas
Cooling Central Air, Electric
Flooring Carpet, Ceramic Tile
Fireplaces Number 1
Fireplaces Type Gas, Gas Starter, Living Room, Masonry, Raised Hearth, Wood Burning
Appliance Dishwasher, Disposal, Electric Cooktop, Electric Oven, Gas Water Heater, Double Oven
Heat Source Central, Natural Gas
Laundry Electric Dryer Hookup, Utility Room, Full Size W/D Area, Stacked W/D Area, Washer Hookup
Exterior
Exterior Feature Covered Patio/Porch, Storage
Garage Spaces 2.0
Fence Wood
Utilities Available City Sewer, City Water, Concrete, Curbs
Roof Type Composition
Garage Yes
Building
Lot Description Interior Lot, Landscaped, Many Trees
Story One
Foundation Slab
Structure Type Brick
Schools
School District Arlington Isd
Others
Ownership Pttman
Acceptable Financing Cash, Conventional, FHA, VA Loan
Listing Terms Cash, Conventional, FHA, VA Loan
Financing Conventional
Read Less

©2024 North Texas Real Estate Information Systems.
Bought with Marcy Barkemeyer • Keller Williams Realty
GET MORE INFORMATION




