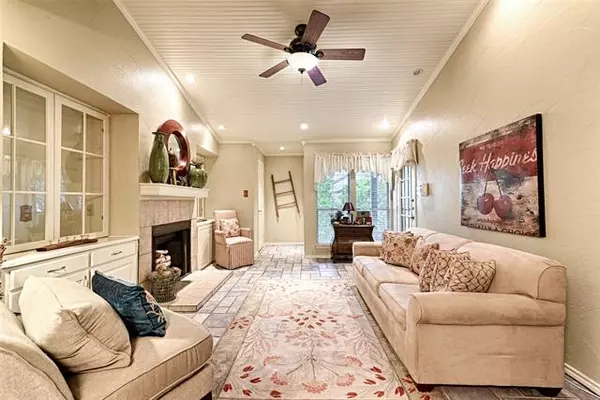For more information regarding the value of a property, please contact us for a free consultation.
4067 Beltway Drive #151 Addison, TX 75001
Want to know what your home might be worth? Contact us for a FREE valuation!

Our team is ready to help you sell your home for the highest possible price ASAP
Key Details
Property Type Condo
Sub Type Condominium
Listing Status Sold
Purchase Type For Sale
Square Footage 699 sqft
Price per Sqft $250
Subdivision Pecan Square Condo
MLS Listing ID 20049749
Sold Date 05/25/22
Bedrooms 1
Full Baths 1
HOA Fees $358/mo
HOA Y/N Mandatory
Year Built 1982
Annual Tax Amount $3,986
Lot Size 3.645 Acres
Acres 3.645
Property Description
Adorable upstairs 1 BR condo with garage at Addison's Pecan Square. Private stairs (not shared with another unit) lead up to a private, low maintenance, treetop retreat. Enjoy the wood burning fire place in the winter, and in the summer, watch the birds and squirrels from the balcony which is accessible from the BR and the living area. Display your knickknacks in the built in cabinets in LR and DR. Dine at the breakfast bar or in the DR. Ceramic tile and texture painted walls throughout, plus look up to see the tongue-in-groove ceilings. Check out the custom closet in the MBR. Refrigerator, all-in-one combination washer and dryer, and shelving in deep, oversized 1-car garage are negotiable. Buyer to verify all information.Should be Active later today and ready for showings through Showing Time on Friday. Waiting for professional photos.Title is open at Fair Texas Title, 8201 Preston Rd. Dallas 75225.
Location
State TX
County Dallas
Direction From Midway, turn west on Beltway. Go past the stop sign at Le Grande (after stopping), then turn into the 3rd driveway on right into Pecan Square. From Marsh, turn east on Beltway. Go past the stop sign at Surveyor (after stopping), then turn into 2nd driveway on the left into Pecan Square.
Rooms
Dining Room 2
Interior
Interior Features Built-in Features, Cable TV Available, Double Vanity, High Speed Internet Available, Open Floorplan, Vaulted Ceiling(s), Walk-In Closet(s)
Heating Electric
Cooling Electric
Flooring Ceramic Tile
Fireplaces Number 1
Fireplaces Type Wood Burning
Appliance Dishwasher, Disposal, Electric Range, Electric Water Heater, Microwave
Heat Source Electric
Laundry Electric Dryer Hookup, Washer Hookup
Exterior
Exterior Feature Balcony
Garage Spaces 1.0
Pool In Ground
Utilities Available City Sewer, City Water
Roof Type Composition
Garage Yes
Private Pool 1
Building
Story One
Foundation Slab
Structure Type Brick
Schools
School District Dallas Isd
Others
Ownership Contact Agent
Acceptable Financing Cash
Listing Terms Cash
Financing Cash
Read Less

©2024 North Texas Real Estate Information Systems.
Bought with Kim Cunningham • Ebby Halliday, REALTORS
GET MORE INFORMATION




