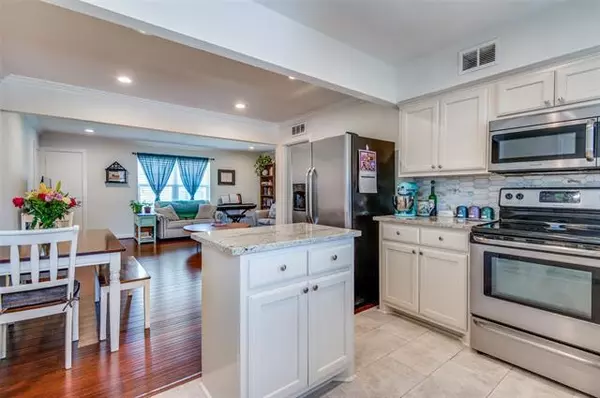For more information regarding the value of a property, please contact us for a free consultation.
5835 Sandhurst Lane #C Dallas, TX 75206
Want to know what your home might be worth? Contact us for a FREE valuation!

Our team is ready to help you sell your home for the highest possible price ASAP
Key Details
Property Type Condo
Sub Type Condominium
Listing Status Sold
Purchase Type For Sale
Square Footage 1,166 sqft
Price per Sqft $197
Subdivision Sandhurst Plaza Condo
MLS Listing ID 20041322
Sold Date 05/13/22
Bedrooms 2
Full Baths 2
HOA Fees $275/mo
HOA Y/N Mandatory
Year Built 1967
Annual Tax Amount $5,010
Lot Size 3.822 Acres
Acres 3.822
Property Description
With a premier location, low HOA fees and a great floor plan, you won't want to miss this incredible opportunity! This condo has some excellent updates aimed towards creating a low maintenance and comfortable lifestyle in a location with fantastic access to everything that Dallas has to offer. The kitchen boasts beautiful tile floors, backsplash, granite countertops and a functional layout with an island, as well as walk out access to a patio to enjoy Texas evenings, and the rest of the living space and bedrooms have laminate flooring. This unit was updated to have its own washer and dryer connections with great cabinet storage so you don't have to share the building's machines. HVAC and windows were replaced in 2020, and the complex has been improving its grounds this year with the addition of a security fence and resurfacing the pool. Boiler was replaced in the Fall and assessments have taken care of. The unit has 2 exclusive covered parking spots as well. Don't hesitate to show!
Location
State TX
County Dallas
Community Pool
Direction Hwy 75 Exit Lovers Lane East; Right on Greenville Avenue; Left on E. University Blvd; Right onMatilda St.; left on Sandhurst Lane. Unit is located on interior of complex and faces north (doesnot face street on Sandhurst).
Rooms
Dining Room 1
Interior
Interior Features Cable TV Available, Granite Counters, Kitchen Island, Open Floorplan
Heating Electric
Cooling Electric
Flooring Laminate, Tile
Appliance Dishwasher, Disposal, Dryer, Electric Range, Microwave, Refrigerator, Washer
Heat Source Electric
Laundry Electric Dryer Hookup, Full Size W/D Area, Washer Hookup, On Site
Exterior
Carport Spaces 2
Fence Metal
Pool In Ground
Community Features Pool
Utilities Available City Water
Roof Type Other
Garage No
Private Pool 1
Building
Story One
Foundation Pillar/Post/Pier
Structure Type Brick
Schools
School District Dallas Isd
Others
Ownership Kaitlin Palmer
Acceptable Financing Cash, Conventional, FHA, VA Loan
Listing Terms Cash, Conventional, FHA, VA Loan
Financing Cash
Read Less

©2024 North Texas Real Estate Information Systems.
Bought with Hailee Harris • EXP REALTY
GET MORE INFORMATION




