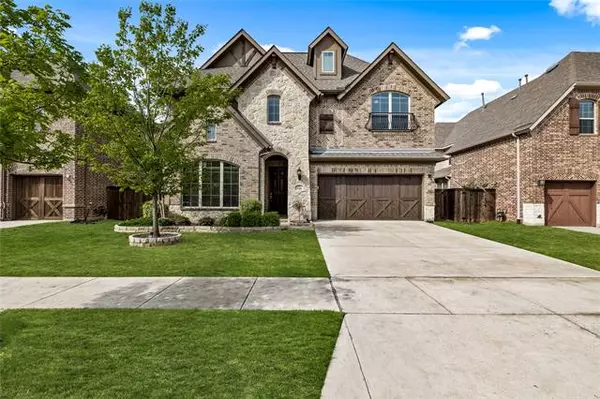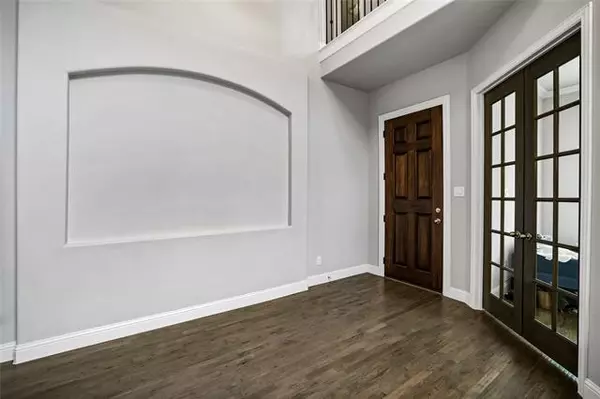For more information regarding the value of a property, please contact us for a free consultation.
5741 Lightfoot Lane Frisco, TX 75036
Want to know what your home might be worth? Contact us for a FREE valuation!

Our team is ready to help you sell your home for the highest possible price ASAP
Key Details
Property Type Single Family Home
Sub Type Single Family Residence
Listing Status Sold
Purchase Type For Sale
Square Footage 3,441 sqft
Price per Sqft $232
Subdivision Phillips Creek Ranch Ph 4A
MLS Listing ID 20031316
Sold Date 05/26/22
Style Traditional
Bedrooms 4
Full Baths 3
Half Baths 1
HOA Fees $185/mo
HOA Y/N Mandatory
Year Built 2015
Annual Tax Amount $10,802
Lot Size 6,751 Sqft
Acres 0.155
Property Description
Plenty of storage in this open floor plan with high ceilings located in sought after Phillips Creek Ranch! French door study & formal dining greet you as you step onto the hardwood floors of the Tuscany II floor plan by Ryland Homes. Gourmet kitchen features spacious island with seating, cabinets to the ceiling, GE Cafe Series SS appliances with 5 gas burner cooktop, extended butlers & double door pantry. Panoramic wall of windows in breakfast room opens to vaulted living room & corner stone fireplace. Main floor owners suite features separate tiled shower & garden tub with dual vanities & huge walk-in closet that opens up to utility & mud room for easy accessibility. Upstairs boasts an ensuite bedroom separated by both game & media room, plus 2 additional bedrooms with large closets flanked by a full bath. Large covered patio backs to private backyard. Neighborhood has over 100 acres of green space, lakes, parks, 18 miles of paved bike & hike trails, pools, fitness & sand volleyball.
Location
State TX
County Denton
Community Club House, Community Pool, Community Sprinkler, Curbs, Fishing, Greenbelt, Jogging Path/Bike Path, Lake, Park, Playground, Sidewalks, Other
Direction From Dallas North Tollway exit Lebanon Rd turn Left, Right on Kingsley, Left on Lightfoot ~ 5741 is on the Left.
Rooms
Dining Room 2
Interior
Interior Features Cable TV Available, Decorative Lighting, Double Vanity, Dry Bar, Eat-in Kitchen, Flat Screen Wiring, Granite Counters, High Speed Internet Available, Kitchen Island, Open Floorplan, Pantry, Smart Home System, Sound System Wiring, Vaulted Ceiling(s), Walk-In Closet(s)
Heating Natural Gas, Zoned
Cooling Ceiling Fan(s), Central Air, Electric, ENERGY STAR Qualified Equipment, Multi Units, Roof Turbine(s), Zoned
Flooring Carpet, Ceramic Tile, Hardwood
Fireplaces Number 1
Fireplaces Type Gas Starter, Living Room
Equipment Satellite Dish
Appliance Dishwasher, Dryer, Electric Oven, Gas Cooktop, Microwave, Convection Oven, Plumbed For Gas in Kitchen, Plumbed for Ice Maker, Refrigerator, Vented Exhaust Fan, Warming Drawer, Washer
Heat Source Natural Gas, Zoned
Laundry Electric Dryer Hookup, Utility Room, Full Size W/D Area, Washer Hookup
Exterior
Exterior Feature Covered Patio/Porch, Rain Gutters, Lighting, Private Yard
Garage Spaces 2.0
Fence Fenced, Full, Wood
Community Features Club House, Community Pool, Community Sprinkler, Curbs, Fishing, Greenbelt, Jogging Path/Bike Path, Lake, Park, Playground, Sidewalks, Other
Utilities Available Cable Available, City Sewer, City Water, Curbs, Electricity Available, Individual Gas Meter, Individual Water Meter, Natural Gas Available, Sidewalk, Underground Utilities
Roof Type Composition
Garage Yes
Building
Lot Description Few Trees, Lrg. Backyard Grass, Sprinkler System, Subdivision
Story Two
Foundation Slab
Structure Type Brick,Rock/Stone
Schools
School District Frisco Isd
Others
Restrictions Deed
Ownership See Tax
Acceptable Financing Cash, Conventional
Listing Terms Cash, Conventional
Financing Conventional
Special Listing Condition Aerial Photo, Deed Restrictions
Read Less

©2025 North Texas Real Estate Information Systems.
Bought with Saima Ullah • Citiwide Alliance Realty
GET MORE INFORMATION




