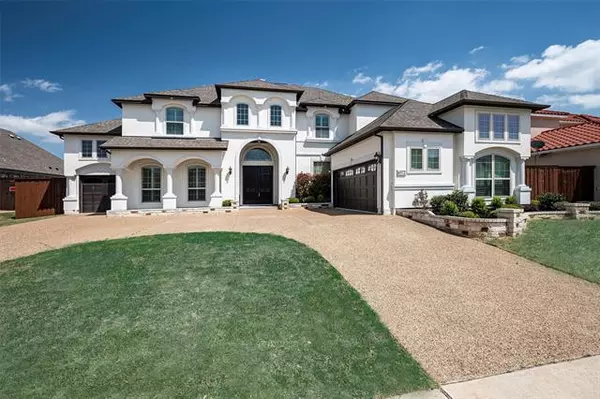For more information regarding the value of a property, please contact us for a free consultation.
6572 Doonbeg Drive Frisco, TX 75035
Want to know what your home might be worth? Contact us for a FREE valuation!

Our team is ready to help you sell your home for the highest possible price ASAP
Key Details
Property Type Single Family Home
Sub Type Single Family Residence
Listing Status Sold
Purchase Type For Sale
Square Footage 5,724 sqft
Price per Sqft $262
Subdivision Richwoods Ph Eight
MLS Listing ID 20036465
Sold Date 06/14/22
Style Traditional
Bedrooms 5
Full Baths 4
Half Baths 1
HOA Fees $50
HOA Y/N Mandatory
Year Built 2013
Annual Tax Amount $17,845
Lot Size 0.274 Acres
Acres 0.274
Lot Dimensions 90 x 133
Property Description
**Fantastic Stucco home built by TOLL BROTHERS Vallagio plan in sought after Richwoods gated community in Frisco ISD with 5,724 Sqft, 5 BR, 4.1 Bath, Study, Game & Media Room. The Grand two-story foyer uncovers an elegant curved stair & a spacious study with built-ins. Souring ceilings in the Family room, Open kitchen offers a built-in refrigerator, large oversized island, walk-in pantry & adjacent sunlit breakfast area. Bordering the kitchen is an attractive secondary curved staircase. Master and Second bedroom on 1st floor with 2 full baths & a powder bath. Dual staircases with designer chandeliers, plantation shutters, 3 car split garage & covered patio. Huge master suite w sit-in area. Master bath features a garden tub, 2 vanities & his-her closets, 2 bedrooms with a jack-n-jill bathroom, Additional 3rd large Bedroom, Game room & Media room on the 2nd floor.Circular oversized driveway at the front. **Multiple offers, Extended deadline for BEST & Final by Wednesday 4-27 by 5pm**
Location
State TX
County Collin
Community Club House, Community Pool, Fitness Center, Gated, Guarded Entrance, Park, Playground, Pool, Sidewalks
Direction SEE GPS - 121 and Independence. Enter thru guarded entrance on Kelmscot & Indepndence
Rooms
Dining Room 2
Interior
Interior Features Cable TV Available, Chandelier, Decorative Lighting, Double Vanity, Granite Counters, High Speed Internet Available, Kitchen Island, Multiple Staircases, Open Floorplan, Pantry, Sound System Wiring, Vaulted Ceiling(s), Walk-In Closet(s)
Heating Central, Zoned
Cooling Ceiling Fan(s), Central Air, Electric, ENERGY STAR Qualified Equipment, Zoned
Flooring Carpet, Ceramic Tile, Tile
Fireplaces Number 1
Fireplaces Type Gas Starter
Appliance Built-in Refrigerator, Dishwasher, Disposal, Electric Oven, Gas Cooktop, Gas Water Heater, Ice Maker, Microwave, Plumbed for Ice Maker, Tankless Water Heater, Vented Exhaust Fan, Water Softener
Heat Source Central, Zoned
Laundry Gas Dryer Hookup, Utility Room, Full Size W/D Area, Washer Hookup
Exterior
Exterior Feature Covered Patio/Porch
Garage Spaces 3.0
Fence Wood
Community Features Club House, Community Pool, Fitness Center, Gated, Guarded Entrance, Park, Playground, Pool, Sidewalks
Utilities Available Cable Available, City Sewer, City Water, Individual Gas Meter, Individual Water Meter, Sidewalk, Underground Utilities
Roof Type Composition
Garage Yes
Building
Lot Description Interior Lot, Landscaped, Sprinkler System, Subdivision
Story Two
Foundation Slab
Structure Type Stucco
Schools
School District Frisco Isd
Others
Ownership See agent
Acceptable Financing Cash, Conventional
Listing Terms Cash, Conventional
Financing Conventional
Read Less

©2024 North Texas Real Estate Information Systems.
Bought with Non-Mls Member • NON MLS
GET MORE INFORMATION




