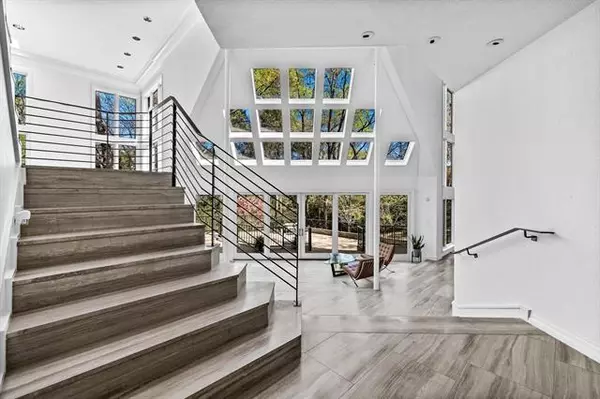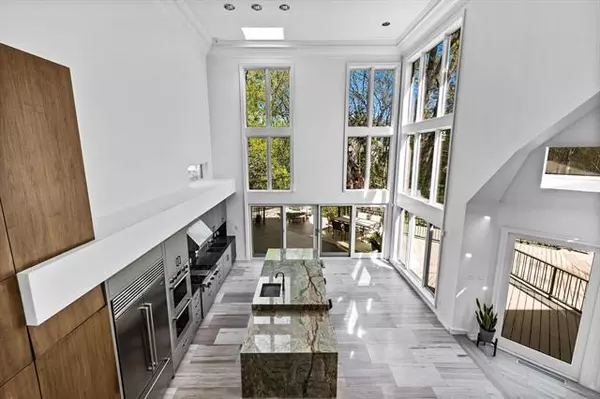For more information regarding the value of a property, please contact us for a free consultation.
13104 Hughes Lane Dallas, TX 75240
Want to know what your home might be worth? Contact us for a FREE valuation!

Our team is ready to help you sell your home for the highest possible price ASAP
Key Details
Property Type Single Family Home
Sub Type Single Family Residence
Listing Status Sold
Purchase Type For Sale
Square Footage 5,292 sqft
Price per Sqft $264
Subdivision Coterie 02
MLS Listing ID 20022443
Sold Date 04/22/22
Style Traditional
Bedrooms 5
Full Baths 5
HOA Y/N None
Year Built 1987
Annual Tax Amount $28,766
Lot Size 0.298 Acres
Acres 0.298
Property Description
Multiple Offers Received - Highest and Best Offer Deadline of 2:00pm Monday April 11th. A lavishly-renovated classic design home with state-of-the-art interiors that perfectly combine modern living and natural beauty. Open the door to a 30' high ceiling living area, dining area and kitchen with each offering a panoramic view of the outdoors framed by floor-to-ceiling glass panels that lead to a 2,200 sq.ft. deck with luxurious space to entertain.Awaken culinary ambitions in the kitchen's premier features: an oversized Alexandrita Brazilian granite waterfall island, built-in sub-Zero refrigerator, Wolf double oven and range and custom cabinets. All 5 bedrooms include toilet & bath with the master bedroom taking the center stage for its remote-controlled gas fireplace and its bathroom showcasing a Grohe rainfall shower system, heated Bain Ultra Tub, custom refrigerator, and heated Carrera marble flooring.
Location
State TX
County Dallas
Direction Please use GPS
Rooms
Dining Room 1
Interior
Interior Features Cable TV Available, Double Vanity, High Speed Internet Available, Kitchen Island, Open Floorplan, Walk-In Closet(s)
Heating Central, Fireplace(s), Natural Gas
Cooling Ceiling Fan(s), Central Air, Electric, Multi Units
Flooring Marble, Wood
Fireplaces Number 2
Fireplaces Type Bath, Gas, Gas Starter, Glass Doors, Master Bedroom
Appliance Built-in Refrigerator, Dishwasher, Disposal, Electric Oven, Gas Range, Microwave, Double Oven, Plumbed For Gas in Kitchen, Plumbed for Ice Maker
Heat Source Central, Fireplace(s), Natural Gas
Exterior
Exterior Feature Balcony, Fire Pit, Rain Gutters, Lighting
Garage Spaces 3.0
Fence Wood
Utilities Available Cable Available, City Sewer, City Water, Concrete, Curbs, Electricity Connected, Individual Gas Meter
Roof Type Metal
Garage Yes
Building
Lot Description Acreage, Irregular Lot, Many Trees, Sloped, Sprinkler System
Story Two
Foundation Pillar/Post/Pier
Structure Type Brick
Schools
School District Richardson Isd
Others
Ownership Raines
Acceptable Financing Cash, Contact Agent, Conventional
Listing Terms Cash, Contact Agent, Conventional
Financing Cash
Special Listing Condition Aerial Photo
Read Less

©2025 North Texas Real Estate Information Systems.
Bought with Barbara Ellison • Amerimed Partners, LLC
GET MORE INFORMATION




