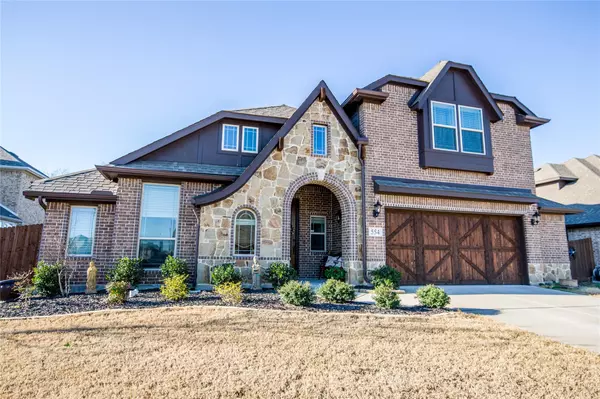For more information regarding the value of a property, please contact us for a free consultation.
554 Hay Meadow Drive Waxahachie, TX 75165
Want to know what your home might be worth? Contact us for a FREE valuation!

Our team is ready to help you sell your home for the highest possible price ASAP
Key Details
Property Type Single Family Home
Sub Type Single Family Residence
Listing Status Sold
Purchase Type For Sale
Square Footage 3,279 sqft
Price per Sqft $158
Subdivision Garden Vly Farms Ph 2
MLS Listing ID 20015510
Sold Date 06/30/22
Style Traditional
Bedrooms 4
Full Baths 3
HOA Y/N None
Year Built 2019
Annual Tax Amount $8,349
Lot Size 7,492 Sqft
Acres 0.172
Property Description
NO HOA!!! Beautiful gently lived in Bloomfield Home tucked back in a cul-de-sac. cedar garage door, pleasing stone you will appreciate as you enter the front door. Spacious entry is just the beginning, beautiful wood floors, great home office, lovely dining room, cozy living room. Wait until you see the amazing master suite large enough for work out equipment, an extra reading or TV area. An elegant kitchen provides ample space for entire family to help cook with out feeling crowed it has special serving spaces to make entertaining easy. Open stairway with iron spindles leading up stairs to inviting a family room, bathroom and a sizable 4th bedroom, a convenient built-in desk area, plus a theater room. love to spend time out side you will love this back yard with beautiful mature shade trees a rare find in this neighborhood. Great access to a splash pad, play ground up and coming walking jogging trails city maintained.
Location
State TX
County Ellis
Community Curbs, Park, Playground, Sidewalks
Direction I35 South exit 408 turn left then right on to 77 left on to North Grove Blvd, left on Garden Valley Parkway, left on Harvest Grove, follow this until you get to Hay Meadow Dr.
Rooms
Dining Room 2
Interior
Interior Features Cable TV Available, Decorative Lighting, Eat-in Kitchen, High Speed Internet Available, Kitchen Island, Open Floorplan, Pantry, Walk-In Closet(s)
Heating Electric, Heat Pump
Cooling Central Air, Electric
Flooring Carpet, Ceramic Tile, Wood
Fireplaces Type None
Equipment None
Appliance Dishwasher, Disposal, Electric Cooktop, Electric Oven, Microwave
Heat Source Electric, Heat Pump
Laundry Electric Dryer Hookup, Utility Room, Washer Hookup
Exterior
Exterior Feature Covered Patio/Porch
Garage Spaces 2.0
Fence Back Yard, Gate, Wood
Community Features Curbs, Park, Playground, Sidewalks
Utilities Available All Weather Road, City Sewer, City Water, Concrete, Curbs, Sidewalk, Underground Utilities
Roof Type Composition
Garage Yes
Building
Lot Description Cul-De-Sac, Few Trees, Interior Lot, Landscaped, Sprinkler System, Subdivision
Story Two
Foundation Slab
Structure Type Brick
Schools
School District Waxahachie Isd
Others
Restrictions Building,Deed
Ownership Weatherby
Acceptable Financing Cash, Conventional, FHA, VA Loan
Listing Terms Cash, Conventional, FHA, VA Loan
Financing Conventional
Read Less

©2025 North Texas Real Estate Information Systems.
Bought with Deepthi Daddanala • Texas Ally Real Estate Group
GET MORE INFORMATION




