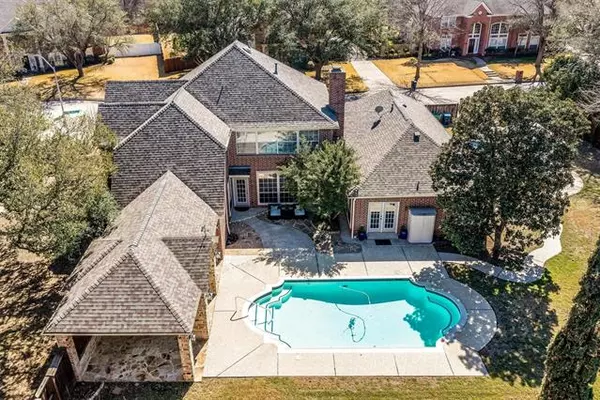For more information regarding the value of a property, please contact us for a free consultation.
5120 N Branch Drive Fort Worth, TX 76132
Want to know what your home might be worth? Contact us for a FREE valuation!

Our team is ready to help you sell your home for the highest possible price ASAP
Key Details
Property Type Single Family Home
Sub Type Single Family Residence
Listing Status Sold
Purchase Type For Sale
Square Footage 3,466 sqft
Price per Sqft $221
Subdivision Bellaire Park North
MLS Listing ID 20012389
Sold Date 04/21/22
Style Traditional
Bedrooms 4
Full Baths 3
HOA Y/N None
Year Built 1993
Annual Tax Amount $13,136
Lot Size 0.382 Acres
Acres 0.382
Property Description
Beautiful home on an oversized corner lot in Bellaire Park North. This one has it all - a fantastic floor plan with recent updates & fresh paint, oversized lot with a pool & stone pavilion, rear entry 3 car garage and a huge backyard! And just a short walk to the Oakmont Park trailhead for the Trinity Trails system. Seller recently completed $60k worth of updates including light colored, solid wood flooring through most of the main level, including bedrooms. Fantastic attached pavilion overlooks the sparkling pool and sets the stage for wonderful family gatherings and parties! The large 3 car garage is in the rear of the home and accessed through a drive gate. TONS of grassy space to add a play set or soccer goals. The floor plan is ideal with the owner's suite on the main level, with french doors leading to the pool. An additional bedroom and full bath are down - perfect for a nursery or an aging parent. 2 additional bedrooms and another large living space are upstairs. Better hurry!
Location
State TX
County Tarrant
Community Jogging Path/Bike Path
Direction From I20 west, exit Hulen. Stay on access rd for 183. Left on Crosslands. Right on Legend Rd. Left on Bellaire Dr S. After 1.3 miles, right on Clear Spring Dr, then left on N Branch. Home at end of street on right.
Rooms
Dining Room 2
Interior
Interior Features Cable TV Available, Decorative Lighting, Eat-in Kitchen, Flat Screen Wiring, Granite Counters, High Speed Internet Available, Kitchen Island, Open Floorplan, Pantry, Vaulted Ceiling(s), Walk-In Closet(s)
Heating Central, Fireplace(s), Natural Gas, Zoned
Cooling Ceiling Fan(s), Central Air, Electric, Zoned
Flooring Carpet, Ceramic Tile, Hardwood
Fireplaces Number 1
Fireplaces Type Gas Logs, Living Room, Masonry
Appliance Dishwasher, Disposal, Electric Cooktop, Microwave, Double Oven, Plumbed for Ice Maker
Heat Source Central, Fireplace(s), Natural Gas, Zoned
Laundry Utility Room, Full Size W/D Area, Washer Hookup
Exterior
Exterior Feature Covered Patio/Porch, Rain Gutters
Garage Spaces 3.0
Fence Back Yard, Full, Gate, Privacy, Wood
Pool Gunite, In Ground
Community Features Jogging Path/Bike Path
Utilities Available Cable Available, City Sewer, City Water, Concrete, Curbs, Natural Gas Available, Underground Utilities
Roof Type Composition
Garage Yes
Private Pool 1
Building
Lot Description Corner Lot, Few Trees, Interior Lot, Landscaped, Lrg. Backyard Grass, Oak, Sprinkler System, Subdivision
Story Two
Foundation Slab
Structure Type Brick
Schools
School District Fort Worth Isd
Others
Ownership Linda Atlas Reese
Acceptable Financing Cash, Conventional, VA Loan
Listing Terms Cash, Conventional, VA Loan
Financing Conventional
Special Listing Condition Survey Available
Read Less

©2024 North Texas Real Estate Information Systems.
Bought with Brady Bridges • Reside Real Estate LLC
GET MORE INFORMATION




