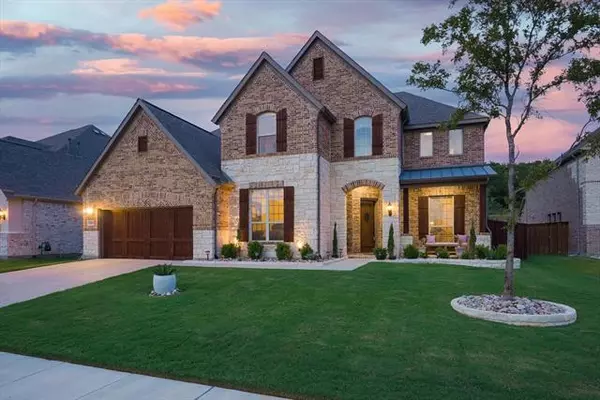For more information regarding the value of a property, please contact us for a free consultation.
6633 Elderberry Way Argyle, TX 76226
Want to know what your home might be worth? Contact us for a FREE valuation!

Our team is ready to help you sell your home for the highest possible price ASAP
Key Details
Property Type Single Family Home
Sub Type Single Family Residence
Listing Status Sold
Purchase Type For Sale
Square Footage 4,255 sqft
Price per Sqft $199
Subdivision Canyon Falls Village 10A
MLS Listing ID 14766870
Sold Date 04/04/22
Style Traditional
Bedrooms 5
Full Baths 4
Half Baths 1
HOA Fees $217/qua
HOA Y/N Mandatory
Total Fin. Sqft 4255
Year Built 2017
Annual Tax Amount $10,401
Lot Size 10,018 Sqft
Acres 0.23
Property Description
This is everything you've been looking for and more! 5 bedroom home, only 5 years old is impeccably maintained. Large lot with covered patio and backs to a greenbelt. Master and guest bedroom with full bathroom downstairs. High-end finishes throughout, double mantle on the fireplace, vaulted 2 story ceilings in the living room, and hand-scraped hardwood floors. The kitchen boasts a walk-in pantry, quartz countertops, 5 burner gas stove with a huge hood, and even a built-in serving bar in the dining room. The master retreat has a sitting area in the bedroom, an oversized shower, and his-and-hers closets. The cherry on top-the neighborhood which frequently hosts block parties and even has a private Facebook page.
Location
State TX
County Denton
Community Club House, Community Pool, Greenbelt, Jogging Path/Bike Path, Lake, Park, Playground
Direction PLEASE SEE GOOGLE MAPS FOR DIRECTIONS.
Rooms
Dining Room 2
Interior
Interior Features Cable TV Available, Decorative Lighting, Granite Counters, High Speed Internet Available, Open Floorplan, Pantry, Vaulted Ceiling(s)
Heating Central, Natural Gas, Zoned
Cooling Ceiling Fan(s), Central Air, Electric, Zoned
Flooring Carpet, Ceramic Tile, Wood
Fireplaces Number 1
Fireplaces Type Stone
Appliance Dishwasher, Disposal, Electric Oven, Gas Cooktop, Microwave, Double Oven, Plumbed For Gas in Kitchen, Plumbed for Ice Maker, Vented Exhaust Fan
Heat Source Central, Natural Gas, Zoned
Laundry Electric Dryer Hookup, Full Size W/D Area, Washer Hookup
Exterior
Exterior Feature Covered Patio/Porch, Rain Gutters
Garage Spaces 3.0
Fence Rock/Stone, Wood
Community Features Club House, Community Pool, Greenbelt, Jogging Path/Bike Path, Lake, Park, Playground
Utilities Available City Sewer, City Water, Concrete, Curbs, Sidewalk
Roof Type Composition
Garage Yes
Building
Lot Description Few Trees, Greenbelt, Interior Lot, Landscaped, Lrg. Backyard Grass, Sprinkler System, Subdivision
Story Two
Foundation Slab
Structure Type Brick,Rock/Stone,Wood
Schools
Elementary Schools Hilltop
Middle Schools Argyle
High Schools Argyle
School District Argyle Isd
Others
Ownership Jose Hernandez/Dora Molleda
Acceptable Financing Cash, Conventional, FHA, VA Loan
Listing Terms Cash, Conventional, FHA, VA Loan
Financing Conventional
Special Listing Condition Aerial Photo
Read Less

©2025 North Texas Real Estate Information Systems.
Bought with Kristin Vivian • Compass RE Texas, LLC
GET MORE INFORMATION




