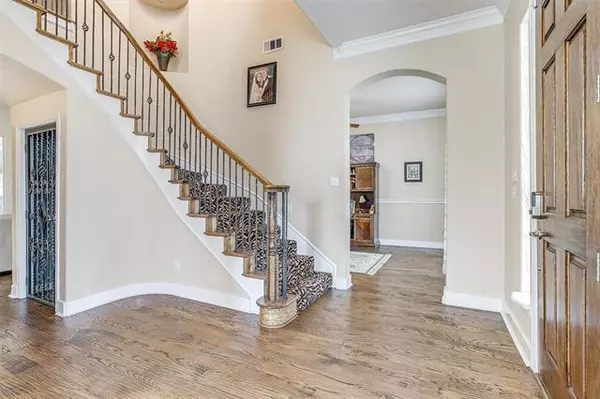For more information regarding the value of a property, please contact us for a free consultation.
3940 Lakewood Heights Court Fort Worth, TX 76179
Want to know what your home might be worth? Contact us for a FREE valuation!

Our team is ready to help you sell your home for the highest possible price ASAP
Key Details
Property Type Single Family Home
Sub Type Single Family Residence
Listing Status Sold
Purchase Type For Sale
Square Footage 3,900 sqft
Price per Sqft $205
Subdivision Waterfront Add
MLS Listing ID 20001232
Sold Date 04/19/22
Style Contemporary/Modern
Bedrooms 5
Full Baths 4
HOA Fees $50/ann
HOA Y/N Mandatory
Year Built 1999
Annual Tax Amount $15,348
Lot Size 0.500 Acres
Acres 0.5
Property Description
Luxurious 5 Bedroom, 2 Story Custom Home on a Quiet Cul-de-sac Lot with Pool Located in the Prestigious Gated 'Waterfront Estates' Community at Eagle Mountain Lake! Home Sits on Nearly a Half Acre & features an Oversized 3 Car Garage with Xtra Storage, Parking & Porte Coche with Circle Drive. Gourmet Kitchen features Huge pantry,Granite Countertops, stainless steel appliances which opens to living area with Fireplace & vaulted ceiling overlooking the Oasis style backyard with High End Pool which features a Slide, Swim up Bar, Tanning ledges & Stone Gratto with waterfall feature. Spacious Master Suite with View of Pool is Downstairs with Walk-in shower & Large Closet. Media Room is upstairs with 3 bedrooms. Rich Wood Floors & Tile throughout with Crown Moldings.Desirable Location, Minutes from Shopping in Lake Worth & Saginaw areas,Plus Near Lockheed Martin, TCC Campus,Naval Air Station Joint Reserve Base,Ft. Worth Meachum Airport & Approx 30 minutes to Downtown Fort Worth. Must See!
Location
State TX
County Tarrant
Direction From Lake Country Dr turn in to The Waterfront
Rooms
Dining Room 1
Interior
Interior Features Cable TV Available, Decorative Lighting, Granite Counters, High Speed Internet Available, Kitchen Island, Loft, Vaulted Ceiling(s), Walk-In Closet(s)
Heating Central, Natural Gas
Cooling Central Air
Flooring Ceramic Tile, Wood
Fireplaces Number 1
Fireplaces Type Gas, Gas Logs, Gas Starter, Stone, Wood Burning
Appliance Dishwasher, Disposal, Electric Cooktop, Electric Oven, Microwave, Double Oven, Plumbed For Gas in Kitchen, Vented Exhaust Fan
Heat Source Central, Natural Gas
Laundry Electric Dryer Hookup, Utility Room, Full Size W/D Area, Washer Hookup
Exterior
Exterior Feature Covered Patio/Porch
Garage Spaces 3.0
Fence Metal, Wood
Utilities Available City Sewer, City Water, Concrete, Curbs, Sidewalk, Underground Utilities
Roof Type Composition
Garage Yes
Private Pool 1
Building
Lot Description Cul-De-Sac, Few Trees, Landscaped, Lrg. Backyard Grass, Sprinkler System, Subdivision
Story Two
Foundation Slab
Structure Type Stucco
Schools
School District Eagle Mt-Saginaw Isd
Others
Restrictions Deed
Ownership Seth & Amanda Coussens
Acceptable Financing Cash, Conventional
Listing Terms Cash, Conventional
Financing Conventional
Read Less

©2024 North Texas Real Estate Information Systems.
Bought with Karrin Forrester • CENTURY 21 JUDGE FITE COMPANY
GET MORE INFORMATION




