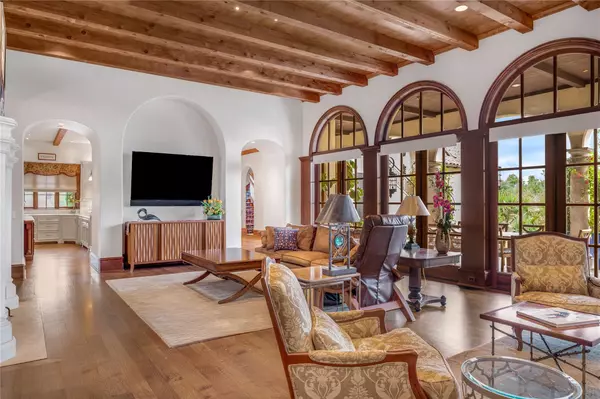For more information regarding the value of a property, please contact us for a free consultation.
5330 Palomar Lane Dallas, TX 75229
Want to know what your home might be worth? Contact us for a FREE valuation!

Our team is ready to help you sell your home for the highest possible price ASAP
Key Details
Property Type Single Family Home
Sub Type Single Family Residence
Listing Status Sold
Purchase Type For Sale
Square Footage 9,701 sqft
Price per Sqft $751
Subdivision Lobello Estates
MLS Listing ID 14738569
Sold Date 06/30/22
Style Mediterranean
Bedrooms 5
Full Baths 5
Half Baths 2
HOA Y/N None
Total Fin. Sqft 9701
Year Built 2008
Lot Size 1.130 Acres
Acres 1.13
Lot Dimensions 200x246
Property Description
Custom estate on 1.13 acres in Lobello Estates has a California Mediterranean feel and was built for indoor outdoor living. Originally designed by C.A. Nelson Architects, and constructed in 2010 with the highest quality construction standards by Bob Thompson Homes, the sellers have undergone an extensive two year renovation with no detail overlooked. Interior features include 1st floor primary and downstairs guest suite, two offices, great room with wet bar open to the kitchen and also to the beautiful rear gardens with oversized covered patio. Upstairs are three bedroom suites, game room and covered loggia. Savant full home automation system plus extensive lighting designed by Monte McCoy Lighting Design.
Location
State TX
County Dallas
Direction Located in Lobello Estates, an estate area of Preston Hollow, in the desirable pocket north of Walnut Hill and south of Royal, and east of Inwood Road and west ofNetherland, in a neighborhood with only 1+ acre lots. This home is on the south side of the street, in the middle of the block.
Rooms
Dining Room 2
Interior
Interior Features Decorative Lighting, Multiple Staircases, Wet Bar
Heating Central, Natural Gas
Cooling Central Air, Electric
Flooring Carpet, Stone, Wood
Fireplaces Number 4
Fireplaces Type Gas Logs, Wood Burning
Appliance Built-in Refrigerator, Commercial Grade Range, Commercial Grade Vent, Dishwasher, Disposal, Double Oven, Electric Oven, Electric Range, Microwave, Plumbed For Gas in Kitchen, Plumbed for Ice Maker, Refrigerator
Heat Source Central, Natural Gas
Exterior
Exterior Feature Covered Patio/Porch, Fire Pit, Rain Gutters, RV/Boat Parking
Garage Spaces 4.0
Fence Wood
Pool Above Ground, Pool/Spa Combo, Pool Sweep
Utilities Available City Sewer, City Water
Roof Type Slate,Tile
Garage Yes
Private Pool 1
Building
Lot Description Few Trees, Interior Lot, Landscaped, Sprinkler System
Story Two
Foundation Pillar/Post/Pier
Structure Type Stucco
Schools
Elementary Schools Pershing
Middle Schools Benjamin Franklin
High Schools Hillcrest
School District Dallas Isd
Others
Ownership See agent
Acceptable Financing Cash, Conventional
Listing Terms Cash, Conventional
Financing Cash
Read Less

©2025 North Texas Real Estate Information Systems.
Bought with Non-Mls Member • NON MLS
GET MORE INFORMATION




