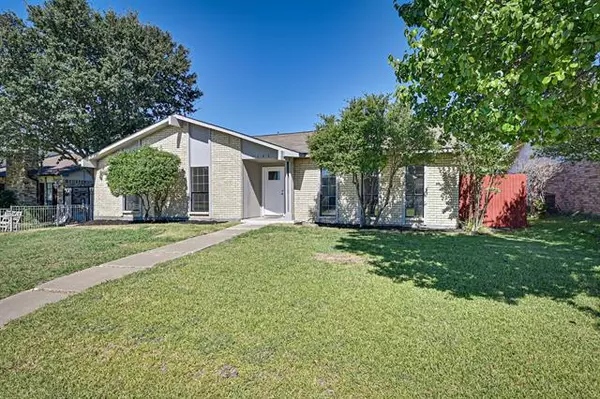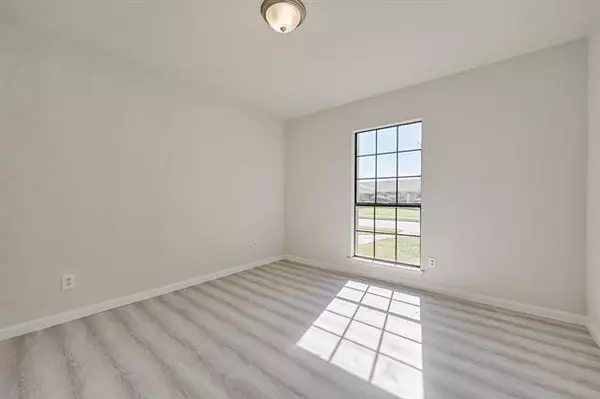For more information regarding the value of a property, please contact us for a free consultation.
1123 Warwick Drive Mesquite, TX 75150
Want to know what your home might be worth? Contact us for a FREE valuation!

Our team is ready to help you sell your home for the highest possible price ASAP
Key Details
Property Type Single Family Home
Sub Type Single Family Residence
Listing Status Sold
Purchase Type For Sale
Square Footage 2,182 sqft
Price per Sqft $148
Subdivision Palos Verdes Estates
MLS Listing ID 14693256
Sold Date 12/13/21
Bedrooms 4
Full Baths 2
HOA Y/N None
Total Fin. Sqft 2182
Year Built 1979
Annual Tax Amount $5,347
Lot Size 7,666 Sqft
Acres 0.176
Property Description
LOCATION, LOCATION, LOCATION!!! Tastefully and fully renovated 4 bedroom, 2 bath home with 2 living and 2 dining areas. Updates include: new Goodman HVAC and condenser unit with warranty, driveway, plumbing and sewer lines, laminate floors, tile, paint inside and out, ceiling fans, light fixtures, commodes, doors and baseboards, and foundation repaired with transferable warranty. Kitchen updates: quartz countertops, subway tile backsplash, stainless steel sink, garage disposal, and recessed can lighting in kitchen and all common areas. Additional updates: 2016 Rheem water heater, new sheetrock in garage, insulation to code in entire attic, new Honeywell thermostat, and new exhaust vents in bathrooms.
Location
State TX
County Dallas
Direction This Mesquite beauty is close to major highways I-30, I-635, and US HWY 80 and lots of restaurants, shopping and entertainment! From downtown Dallas, take I-30 East to exit 56A. Turn right at N Galloway Ave, then turn right at Warwick Dr. 1123 Warwick will be on your right hand side.
Rooms
Dining Room 2
Interior
Interior Features Cable TV Available, Vaulted Ceiling(s)
Heating Central, Electric
Cooling Central Air, Electric
Flooring Ceramic Tile, Laminate
Fireplaces Number 1
Fireplaces Type Wood Burning
Appliance Dishwasher, Disposal, Electric Cooktop, Electric Oven, Plumbed for Ice Maker
Heat Source Central, Electric
Exterior
Garage Spaces 2.0
Fence Wood
Utilities Available City Sewer, City Water, Concrete, Curbs, Individual Water Meter
Roof Type Composition
Garage Yes
Building
Lot Description Few Trees, Interior Lot, Landscaped
Story One
Foundation Slab
Structure Type Brick,Siding
Schools
Elementary Schools Kimball
Middle Schools Kimbrough
High Schools Poteet
School District Mesquite Isd
Others
Ownership See Tax
Acceptable Financing Cash, Conventional, FHA, VA Loan
Listing Terms Cash, Conventional, FHA, VA Loan
Financing Conventional
Read Less

©2024 North Texas Real Estate Information Systems.
Bought with Alvin Hysong • Monument Realty
GET MORE INFORMATION




