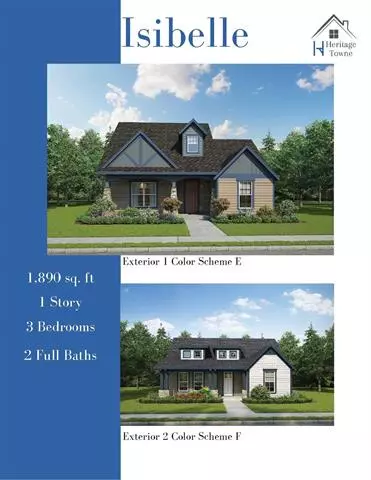For more information regarding the value of a property, please contact us for a free consultation.
10939 Eva Mae Boulevard Grand Prairie, TX 76065
Want to know what your home might be worth? Contact us for a FREE valuation!

Our team is ready to help you sell your home for the highest possible price ASAP
Key Details
Property Type Single Family Home
Sub Type Single Family Residence
Listing Status Sold
Purchase Type For Sale
Square Footage 1,890 sqft
Price per Sqft $208
Subdivision Heritage Towne
MLS Listing ID 14554002
Sold Date 06/02/22
Style Craftsman,Traditional
Bedrooms 3
Full Baths 2
HOA Fees $70/qua
HOA Y/N Mandatory
Total Fin. Sqft 1890
Year Built 2021
Lot Size 8,319 Sqft
Acres 0.191
Lot Dimensions 121 x 49
Property Description
Welcome home to Heritage Towne! Fall in love with this uniquely designed community offering Craftsman styled SMART homes with an abundance of amenities. The 37- acre master plannedcommunity is large enough to be at ease with the surrounding nature while still being smallenough to make Heritage Towne a community. The amenities include a professional conferenceroom, state of the art gym equipment, resort style swimming pool, outdoor kitchen, open-airplayground, large dog park, 3-acre park with a surrounding walking trail. Mud room, gas fireplace, GE ss appliances, double oven,rear entry garage, covered porches.
Location
State TX
County Ellis
Community Club House, Community Pool, Gated, Golf, Jogging Path/Bike Path, Other, Park, Playground
Direction From I-20 W take exit 453B for TX-360 S, keep left to continue on Texas 360 Toll, merge onto TX-360 S, use the left lane to take the ramp to TX-360 N, slight right toward Davis Dr.
Rooms
Dining Room 1
Interior
Interior Features Other
Heating Central, Natural Gas
Cooling Ceiling Fan(s), Central Air, Electric
Flooring Carpet, Ceramic Tile, Luxury Vinyl Plank
Fireplaces Number 1
Fireplaces Type Gas Starter
Appliance Disposal, Plumbed For Gas in Kitchen, Plumbed for Ice Maker, Tankless Water Heater
Heat Source Central, Natural Gas
Laundry Full Size W/D Area
Exterior
Exterior Feature Covered Patio/Porch, Rain Gutters
Garage Spaces 2.0
Fence Wood
Community Features Club House, Community Pool, Gated, Golf, Jogging Path/Bike Path, Other, Park, Playground
Utilities Available City Sewer, City Water, Sidewalk
Roof Type Composition
Garage Yes
Building
Lot Description Landscaped, Sprinkler System
Story One
Foundation Slab
Structure Type Siding
Schools
Elementary Schools Vitovsky
Middle Schools Frank Seales
High Schools Midlothian
School District Midlothian Isd
Others
Ownership Heritage Towne Houses LLC
Acceptable Financing Cash, Conventional, FHA, VA Loan
Listing Terms Cash, Conventional, FHA, VA Loan
Financing Conventional
Read Less

©2024 North Texas Real Estate Information Systems.
Bought with Non-Mls Member • NON MLS
GET MORE INFORMATION




