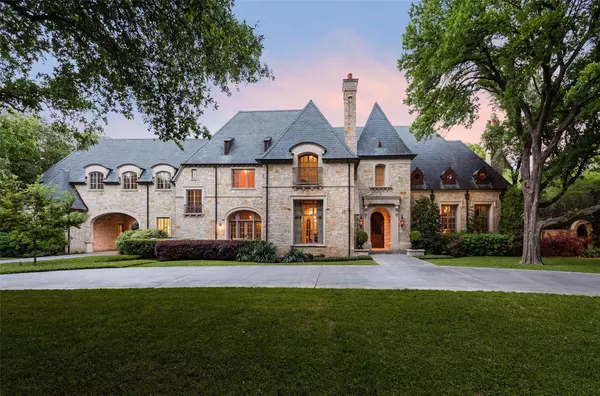For more information regarding the value of a property, please contact us for a free consultation.
5431 Ursula Lane Dallas, TX 75229
Want to know what your home might be worth? Contact us for a FREE valuation!

Our team is ready to help you sell your home for the highest possible price ASAP
Key Details
Property Type Single Family Home
Sub Type Single Family Residence
Listing Status Sold
Purchase Type For Sale
Square Footage 10,040 sqft
Price per Sqft $477
Subdivision Lobello Estates
MLS Listing ID 14552258
Sold Date 06/25/21
Style English,French,Traditional
Bedrooms 5
Full Baths 7
Half Baths 1
HOA Y/N None
Total Fin. Sqft 10040
Year Built 2006
Annual Tax Amount $108,772
Lot Size 1.100 Acres
Acres 1.1
Lot Dimensions 205x235x203x235
Property Description
Custom home on 1+ acre in Lobello Estates of Preston Hollow offers country club experience in one's own backyard. Designed by Clay Nelson & built by Alan Nixon, this Country French manor boasts steel framing & all-stone exterior to match strength with beauty. Expansive living areas & terraces overlook sports field-sized yard with saltwater pool. Geothermal HVAC (25 wells) drives energy efficiency. Mahogany library with barrel rolled ceiling epitomizes quality construction, while enclosed bar & 1200-bottle wine cellar exude hospitality. First floor guest bedroom & elevator access to 4 ensuite bedrooms up, incl master suite & guest quarters with kitchenette. New slate roof, copper gutters & paint just completed.
Location
State TX
County Dallas
Direction From Tollroad, go west on Royal Lane, then south on Netherland Drive. Turn west onto Ursula. Property is on the north side of the street.
Rooms
Dining Room 2
Interior
Interior Features Built-in Wine Cooler, Decorative Lighting, Elevator, High Speed Internet Available, Multiple Staircases, Sound System Wiring, Vaulted Ceiling(s)
Heating Geothermal, Other
Cooling Ceiling Fan(s), Geothermal, Other
Flooring Carpet, Stone, Wood
Fireplaces Number 6
Fireplaces Type Gas Logs, Gas Starter, Master Bedroom, Stone
Appliance Built-in Refrigerator, Dishwasher, Disposal, Double Oven, Gas Cooktop, Microwave, Plumbed For Gas in Kitchen, Refrigerator, Vented Exhaust Fan, Warming Drawer
Heat Source Geothermal, Other
Laundry Full Size W/D Area
Exterior
Exterior Feature Attached Grill, Covered Patio/Porch, Fire Pit, Rain Gutters, Lighting, Outdoor Living Center, Sport Court
Garage Spaces 4.0
Fence Wood
Pool Gunite, Heated, In Ground, Lap, Pool/Spa Combo, Salt Water, Sport, Water Feature
Utilities Available City Sewer, City Water, Underground Utilities, Well
Roof Type Slate,Tile
Garage Yes
Private Pool 1
Building
Lot Description Acreage, Interior Lot, Landscaped, Lrg. Backyard Grass, Many Trees, Sprinkler System
Story Two
Foundation Pillar/Post/Pier
Structure Type Rock/Stone
Schools
Elementary Schools Pershing
Middle Schools Benjamin Franklin
High Schools Hillcrest
School District Dallas Isd
Others
Ownership See Agent
Financing Conventional
Read Less

©2025 North Texas Real Estate Information Systems.
Bought with Damon Williamson • Compass RE Texas, LLC.
GET MORE INFORMATION




