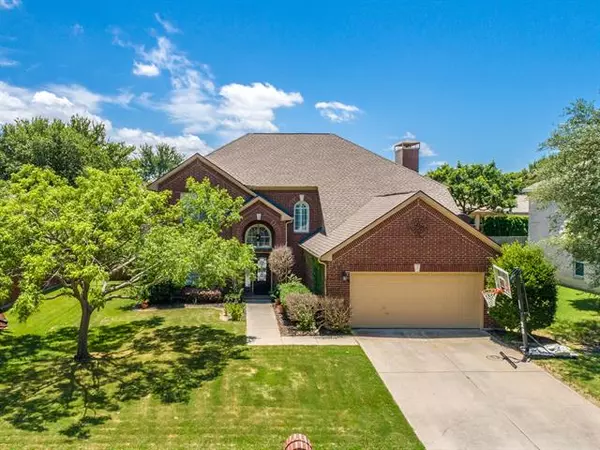For more information regarding the value of a property, please contact us for a free consultation.
1301 Elmhurst Lane Flower Mound, TX 75028
Want to know what your home might be worth? Contact us for a FREE valuation!

Our team is ready to help you sell your home for the highest possible price ASAP
Key Details
Property Type Single Family Home
Sub Type Single Family Residence
Listing Status Sold
Purchase Type For Sale
Square Footage 2,535 sqft
Price per Sqft $181
Subdivision Stone Hill Farms Ph 1, 2 Sec I
MLS Listing ID 14605411
Sold Date 07/27/21
Style Traditional
Bedrooms 4
Full Baths 3
HOA Fees $52/ann
HOA Y/N Mandatory
Total Fin. Sqft 2535
Year Built 1998
Annual Tax Amount $7,522
Lot Size 8,755 Sqft
Acres 0.201
Property Description
Open House Saturday 1 to 3pm. Eye candy everywhere with upgrades galore in this stunning home! Iron & Glass front door, Wood Floors, Stainless appliances, Granite Counters, 3 Full Baths, Plantation shutters, extensive crown molding and so much more! Guest suite with full bath on the main level. The backyard Oasis features a stunning Salt Water pool with Waterfall, recently added Built in Grill Area with Beverage Dispenser capability and Built in Firepit. Start planning your summer gatherings now! Plenty of grass for pets and play. Enjoy morning coffee or wind down at the end of your day under your pergola. Large Owner's Suite with Updated Bath & Texas Sized Walk in Closet! Put this home at the top of your list!
Location
State TX
County Denton
Community Community Pool, Jogging Path/Bike Path, Park, Playground
Direction From Morriss Road go East on Valley Ridge, Left on Sone Bend, Right on Elmhurst
Rooms
Dining Room 2
Interior
Interior Features Cable TV Available, Decorative Lighting, Flat Screen Wiring, High Speed Internet Available
Heating Central, Natural Gas, Zoned
Cooling Ceiling Fan(s), Central Air, Electric, Zoned
Flooring Carpet, Ceramic Tile, Wood
Fireplaces Number 1
Fireplaces Type Gas Logs, Gas Starter, Stone
Appliance Dishwasher, Disposal, Gas Cooktop, Gas Range, Microwave, Plumbed For Gas in Kitchen, Plumbed for Ice Maker, Vented Exhaust Fan, Gas Water Heater
Heat Source Central, Natural Gas, Zoned
Laundry Electric Dryer Hookup, Full Size W/D Area, Washer Hookup
Exterior
Exterior Feature Covered Patio/Porch, Fire Pit, Rain Gutters
Garage Spaces 2.0
Fence Wood
Pool Gunite, In Ground, Salt Water, Pool Sweep, Water Feature
Community Features Community Pool, Jogging Path/Bike Path, Park, Playground
Utilities Available City Sewer, City Water, Curbs, Sidewalk
Roof Type Composition
Garage Yes
Private Pool 1
Building
Lot Description Few Trees, Interior Lot, Landscaped, Sprinkler System, Subdivision
Story Two
Foundation Slab
Structure Type Brick,Siding
Schools
Elementary Schools Prairie Trail
Middle Schools Lamar
High Schools Marcus
School District Lewisville Isd
Others
Restrictions None
Ownership see instructions
Acceptable Financing Cash, Conventional, FHA, VA Loan
Listing Terms Cash, Conventional, FHA, VA Loan
Financing Conventional
Special Listing Condition Aerial Photo, Survey Available
Read Less

©2024 North Texas Real Estate Information Systems.
Bought with Nick Mirza • Redfin Corporation
GET MORE INFORMATION


