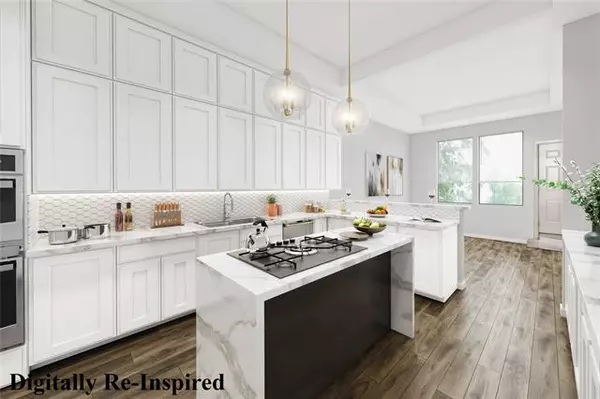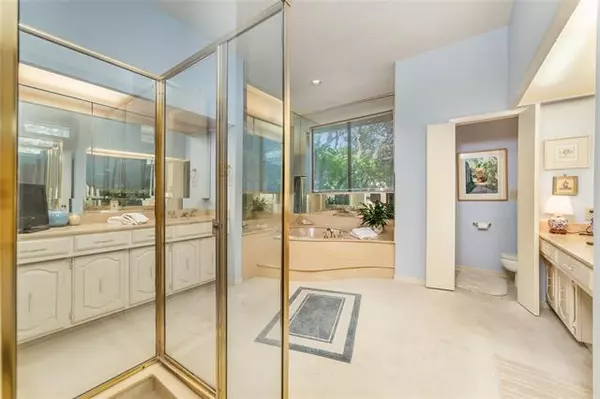For more information regarding the value of a property, please contact us for a free consultation.
6226 Twin Oaks Circle Dallas, TX 75240
Want to know what your home might be worth? Contact us for a FREE valuation!

Our team is ready to help you sell your home for the highest possible price ASAP
Key Details
Property Type Single Family Home
Sub Type Single Family Residence
Listing Status Sold
Purchase Type For Sale
Square Footage 2,325 sqft
Price per Sqft $159
Subdivision Coterie 02
MLS Listing ID 14476530
Sold Date 03/10/21
Style Traditional
Bedrooms 2
Full Baths 2
HOA Fees $50/ann
HOA Y/N Mandatory
Total Fin. Sqft 2325
Year Built 1980
Annual Tax Amount $9,652
Lot Size 4,878 Sqft
Acres 0.112
Property Description
DO NOT miss this unique opportunity to create your vision in this established North Dallas neighborhood. This 2 bed 2 bath home is the PERFECT example of a home with great BONES. Floorplan features split layout, tall ceilings, open kitchen, large dining room, built-in bookshelves, eat-in kitchen, & an extra-large primary bedroom & en suite. The primary bedroom highlights a sitting area & access to one of two private patios. Primary bath features dual walk-in closets, 2 oversized vanities, & lots of space. See photos for digital renderings of cosmetic upgrades to serve as your inspiration. We have lenders available for renovation loans. Search 6226 Twin Oaks on YouTube for video! HVAC & DUCTS 2018, Roof 2020.
Location
State TX
County Dallas
Community Jogging Path/Bike Path, Perimeter Fencing
Direction USE GPS
Rooms
Dining Room 2
Interior
Interior Features Cable TV Available, High Speed Internet Available, Vaulted Ceiling(s), Wainscoting
Heating Central, Natural Gas
Cooling Ceiling Fan(s), Central Air, Electric
Flooring Carpet, Ceramic Tile, Laminate
Fireplaces Number 1
Fireplaces Type Brick, Wood Burning
Appliance Built-in Refrigerator, Dishwasher, Disposal, Double Oven, Dryer, Electric Cooktop, Electric Oven, Microwave, Refrigerator, Washer, Gas Water Heater
Heat Source Central, Natural Gas
Exterior
Exterior Feature Rain Gutters
Garage Spaces 2.0
Fence Brick, Wrought Iron
Community Features Jogging Path/Bike Path, Perimeter Fencing
Utilities Available City Sewer, City Water
Roof Type Composition
Garage Yes
Building
Lot Description Interior Lot, Many Trees, Sprinkler System
Story One
Foundation Slab
Structure Type Brick
Schools
Elementary Schools Spring Valley
Middle Schools Westwood
High Schools Richardson
School District Richardson Isd
Others
Ownership see tax
Acceptable Financing Cash, Conventional, FHA, FHA-203K, Fixed, VA Loan
Listing Terms Cash, Conventional, FHA, FHA-203K, Fixed, VA Loan
Financing Conventional
Special Listing Condition Survey Available
Read Less

©2025 North Texas Real Estate Information Systems.
Bought with Nell Hunt • Ebby Halliday, REALTORS
GET MORE INFORMATION




