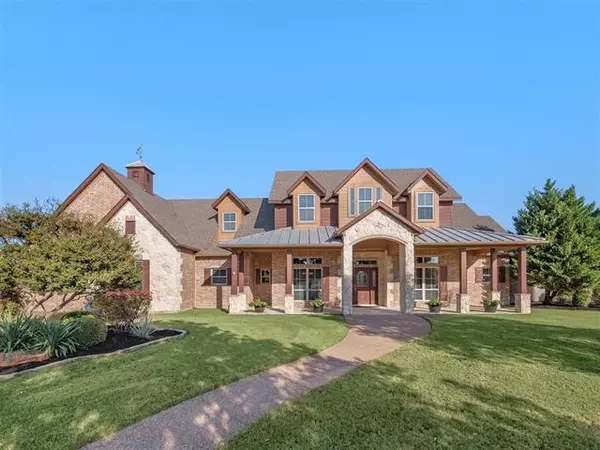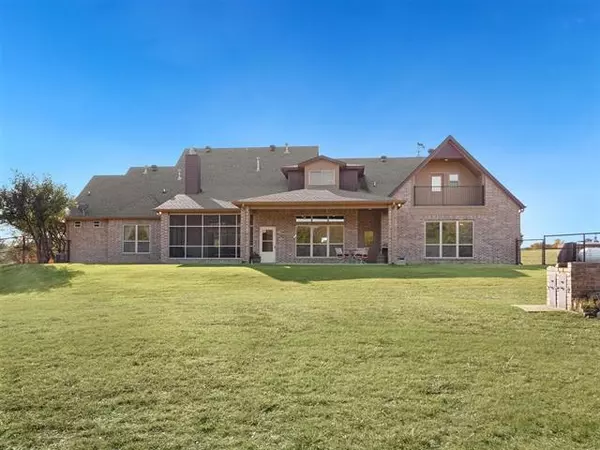For more information regarding the value of a property, please contact us for a free consultation.
6308 Timberwolfe Lane Fort Worth, TX 76135
Want to know what your home might be worth? Contact us for a FREE valuation!

Our team is ready to help you sell your home for the highest possible price ASAP
Key Details
Property Type Single Family Home
Sub Type Single Family Residence
Listing Status Sold
Purchase Type For Sale
Square Footage 4,222 sqft
Price per Sqft $142
Subdivision Silver Ridge Estates Add
MLS Listing ID 14466017
Sold Date 01/15/21
Style Traditional
Bedrooms 5
Full Baths 4
Half Baths 1
HOA Fees $41/ann
HOA Y/N Mandatory
Total Fin. Sqft 4222
Year Built 2004
Annual Tax Amount $9,644
Lot Size 2.565 Acres
Acres 2.565
Property Description
Wow! Gorgeous well maintained custom home on tranquil 2.5 acres has a place for everything & everyone. Lots of room for togetherness or privacy if you want it. Warm comfortable and inviting. Timeless curb appeal & spacious floorplan w attention to detail Chef's kitchen w granite, gas, double ovens, island, large pantry, custom drawers and pullouts, butlers pantry Flex room down w closet and adj bath could be Bed 6, Formal DR, Huge LR with built ins, private master retreat down, large study down w closet and priv entrance, abundant storage, mud area, window seats, built ins, long driveway w extra parking. Fenced, Oversized 3 car gar, Covered front & back patios, sunroom Horses permitted. 10 min from Lockheed
Location
State TX
County Tarrant
Community Gated
Direction From 820, north on Jacksboro Hwy (199). Exit on Confederate Park Rd (FM1886) and turn left. Drive approx 2 miles to Silver Ridge Estates. Right on Silver Spring and go through gate, Right on Lonely Oak, Left on Timberwolfe Lane
Rooms
Dining Room 2
Interior
Interior Features Cable TV Available, Decorative Lighting, Dry Bar, High Speed Internet Available
Heating Central, Electric, Natural Gas
Cooling Central Air, Electric
Flooring Carpet, Ceramic Tile, Wood
Fireplaces Number 1
Fireplaces Type Gas Logs, Gas Starter, Wood Burning
Appliance Dishwasher, Disposal, Double Oven, Electric Oven, Gas Range, Microwave, Plumbed For Gas in Kitchen, Plumbed for Ice Maker, Water Softener, Gas Water Heater
Heat Source Central, Electric, Natural Gas
Laundry Electric Dryer Hookup, Full Size W/D Area
Exterior
Exterior Feature Balcony, Covered Patio/Porch, Rain Gutters, Lighting
Garage Spaces 3.0
Fence Metal, Split Rail
Community Features Gated
Utilities Available Aerobic Septic, City Water
Roof Type Composition
Garage Yes
Building
Lot Description Acreage, Few Trees, Landscaped, Lrg. Backyard Grass, Sprinkler System, Subdivision
Story Two
Foundation Slab
Structure Type Brick
Schools
Elementary Schools Eagleheigh
Middle Schools Azle
High Schools Azle
School District Azle Isd
Others
Ownership of record
Acceptable Financing Cash, Conventional, FHA, Other, VA Loan
Listing Terms Cash, Conventional, FHA, Other, VA Loan
Financing Conventional
Read Less

©2025 North Texas Real Estate Information Systems.
Bought with Justin Zamarippa • It's Closing Time Realty
GET MORE INFORMATION




