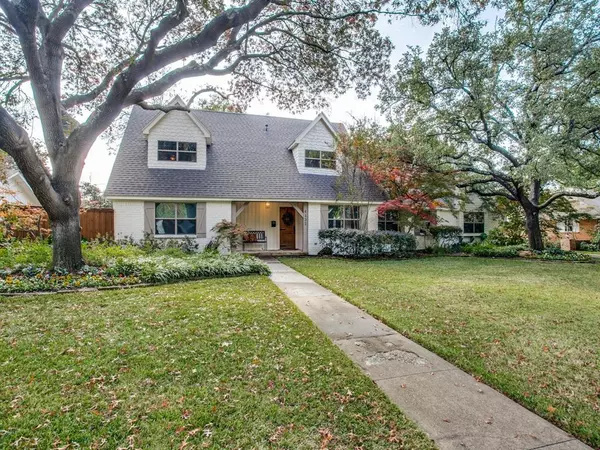For more information regarding the value of a property, please contact us for a free consultation.
4132 Hockaday Drive Dallas, TX 75229
Want to know what your home might be worth? Contact us for a FREE valuation!

Our team is ready to help you sell your home for the highest possible price ASAP
Key Details
Property Type Single Family Home
Sub Type Single Family Residence
Listing Status Sold
Purchase Type For Sale
Square Footage 2,633 sqft
Price per Sqft $277
Subdivision Forest Knoll Estates
MLS Listing ID 14470044
Sold Date 12/31/20
Style Traditional
Bedrooms 4
Full Baths 2
Half Baths 1
HOA Y/N None
Total Fin. Sqft 2633
Year Built 1963
Annual Tax Amount $17,952
Lot Size 0.367 Acres
Acres 0.367
Lot Dimensions 106 x 151
Property Description
HOME FOR THE HOLIDAYS! The current owners completely renovated the kitchen in 2018 and it is a show stopper, complete with marble counter tops and backsplash, all new Thermador appliances including a 6-burner stove and griddle, pot filler, built-in fridge and wine fridge, dual ovens with one being a steam-convection oven. The kitchen flows seamlessly into the spacious living area and adjacent dining room, all of which make up the very heart of this home & make it perfect for entertaining family and guests. Nestled on over one-third of an acre, this home is located on one of the most sought after streets in North Dallas' prestigious private school corridor, offering quick access to DFW airport & Downtown Dallas.
Location
State TX
County Dallas
Direction Other highlights and improvements include the hand-scraped wood floors that run thruout the home, lagoon-style pool with iron fence, new ext paint Nov 2020, new roof 2017, board-on-board fencing, automatic iron gate, and the lush professional landscaping in front and back yard.
Rooms
Dining Room 1
Interior
Interior Features Built-in Wine Cooler, Cable TV Available, High Speed Internet Available, Paneling
Heating Central, Natural Gas
Cooling Central Air, Electric
Flooring Ceramic Tile, Wood
Fireplaces Number 1
Fireplaces Type Gas Starter, Wood Burning
Appliance Built-in Refrigerator, Commercial Grade Range, Commercial Grade Vent, Convection Oven, Dishwasher, Disposal, Gas Cooktop, Gas Oven, Microwave, Plumbed for Ice Maker, Refrigerator
Heat Source Central, Natural Gas
Laundry Electric Dryer Hookup, Gas Dryer Hookup
Exterior
Garage Spaces 2.0
Fence Wrought Iron, Wood
Pool Fenced, Gunite, In Ground, Pool Sweep
Utilities Available Alley, City Sewer, City Water, Curbs, Sidewalk
Roof Type Composition
Total Parking Spaces 2
Garage Yes
Private Pool 1
Building
Lot Description Few Trees, Interior Lot, Landscaped, Lrg. Backyard Grass, Sprinkler System
Story Two
Foundation Slab
Level or Stories Two
Structure Type Brick,Siding
Schools
Elementary Schools Withers
Middle Schools Walker
High Schools White
School District Dallas Isd
Others
Ownership see tax
Acceptable Financing Cash, Conventional
Listing Terms Cash, Conventional
Financing Conventional
Special Listing Condition Survey Available
Read Less

©2024 North Texas Real Estate Information Systems.
Bought with John Tarlton • Junction Property Management
GET MORE INFORMATION


