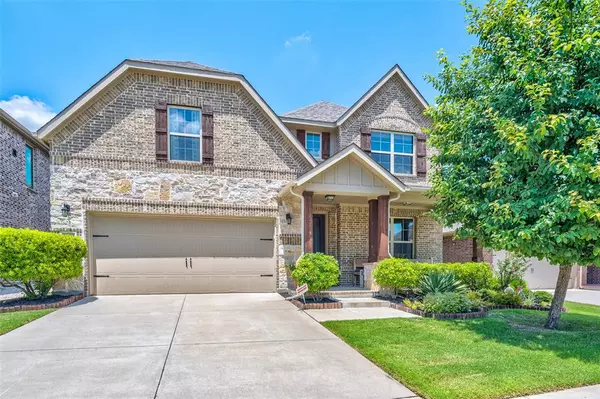For more information regarding the value of a property, please contact us for a free consultation.
8708 Tatenhill Place Mckinney, TX 75070
Want to know what your home might be worth? Contact us for a FREE valuation!

Our team is ready to help you sell your home for the highest possible price ASAP
Key Details
Property Type Single Family Home
Sub Type Single Family Residence
Listing Status Sold
Purchase Type For Sale
Square Footage 2,644 sqft
Price per Sqft $150
Subdivision Creekside At Craig Ranch Ph One
MLS Listing ID 14393634
Sold Date 10/19/20
Bedrooms 4
Full Baths 2
Half Baths 1
HOA Fees $25/ann
HOA Y/N Mandatory
Total Fin. Sqft 2644
Year Built 2015
Annual Tax Amount $8,083
Lot Size 6,098 Sqft
Acres 0.14
Property Description
MULTIPLE OFFERS IN.DEADLINE MONDAY 12PM.One owner Beazer home offers 4 bdrms & a landscaped bkyrd with a covered porch.Exemplary schools.Open flr plan ktchn has wood cabinets,SS appliances,granite cntrtp slab that opens to the double volumn lvng rm with hardwd flrs & extended brkft area.Lots of windows throughout the house provide ample natural lite.An office or 4th bdrm with french drs overlook the front covered porch.Spacious secondary bedrms with deep closets.Hall bath has dual sinks.Large size media rm with a window that has an access to 2 semi finished attic spaces.Spacious master bdrm is downstairs at the back of the house that offers en-suite with dual vanities, garden tub & a separate shower.
Location
State TX
County Collin
Direction Just North of 121-Sam Rayburn Tollway and Just West of 75-Central. From 75, Head west on Stacy Rd toward Alma Rd, Turn right at the 1st cross street onto Alma Rd, Turn left onto Silverado Trail, Turn left onto Kenley Dr, Destination is at Kenley Dr & Tatenhill Pl.
Rooms
Dining Room 1
Interior
Interior Features Decorative Lighting, Vaulted Ceiling(s)
Heating Central, Natural Gas, Zoned
Cooling Ceiling Fan(s), Central Air, Electric, Zoned
Flooring Carpet, Ceramic Tile, Wood
Fireplaces Number 1
Fireplaces Type Decorative, Gas Starter
Appliance Dishwasher, Disposal, Electric Oven, Gas Cooktop, Microwave, Plumbed for Ice Maker, Vented Exhaust Fan, Gas Water Heater
Heat Source Central, Natural Gas, Zoned
Exterior
Exterior Feature Covered Patio/Porch, Garden(s), Rain Gutters
Garage Spaces 2.0
Fence Wood
Utilities Available City Sewer, City Water, Sidewalk, Underground Utilities
Roof Type Composition
Total Parking Spaces 2
Garage Yes
Building
Lot Description Interior Lot, Landscaped, Sprinkler System, Subdivision
Story Two
Foundation Slab
Level or Stories Two
Structure Type Brick
Schools
Elementary Schools Ogle
Middle Schools Scoggins
High Schools Independence
School District Frisco Isd
Others
Ownership See Tax Record
Acceptable Financing Cash, Conventional, FHA, VA Loan
Listing Terms Cash, Conventional, FHA, VA Loan
Financing Conventional
Read Less

©2024 North Texas Real Estate Information Systems.
Bought with Krishna Madhireddy • Urbancountry Realty LLC
GET MORE INFORMATION


