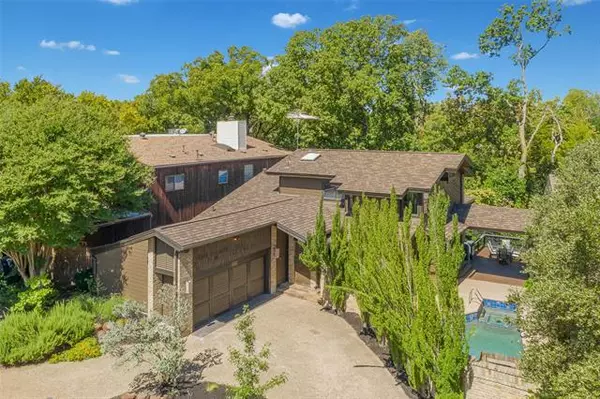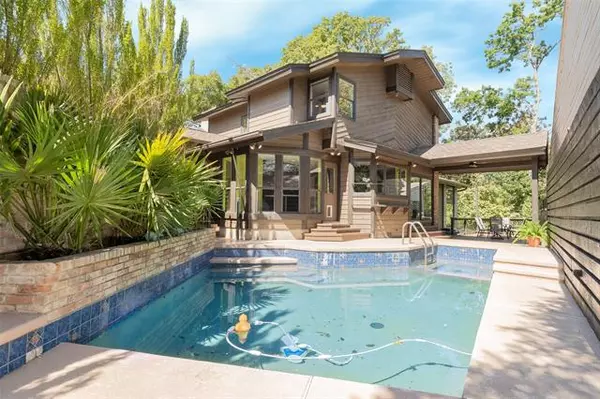For more information regarding the value of a property, please contact us for a free consultation.
6223 Twin Oaks Circle Dallas, TX 75240
Want to know what your home might be worth? Contact us for a FREE valuation!

Our team is ready to help you sell your home for the highest possible price ASAP
Key Details
Property Type Single Family Home
Sub Type Single Family Residence
Listing Status Sold
Purchase Type For Sale
Square Footage 3,523 sqft
Price per Sqft $164
Subdivision Coterie 02
MLS Listing ID 14442959
Sold Date 10/23/20
Style Split Level
Bedrooms 3
Full Baths 3
HOA Fees $50/ann
HOA Y/N Mandatory
Total Fin. Sqft 3523
Year Built 1979
Annual Tax Amount $13,295
Lot Size 6,272 Sqft
Acres 0.144
Property Description
Entertainer's Dream Home in the Heart of the City. Spectacular Creek Views from your two story picture windows. Private & secure for the Lock & Leave lifestyle. The chef's kitchen features marble countertops with Stainless Island centerpiece along with Wolf 6 burner range. The Family Room features a wet bar with both Wine & Beverage Frig & Bosch Dishwasher along with a covered patio for spectacular views. The resort-style master suite with fireplace and balcony is a true place to find respite with a luxurious master bath with quartz counters, soaking tub & separate shower.. Dive into your pool & enjoy nature & spectacular views from your 675 sq ft of deck space perfect for grilling & relaxing.
Location
State TX
County Dallas
Direction From Hillcrest turn west onto Alpha Rd. then south on Hughes Lane and right onto Twin Oaks Circle. Home will be on your Right.
Rooms
Dining Room 2
Interior
Interior Features Built-in Wine Cooler, Cable TV Available, Flat Screen Wiring, High Speed Internet Available, Multiple Staircases, Sound System Wiring, Wet Bar
Heating Central, Natural Gas, Zoned
Cooling Ceiling Fan(s), Central Air, Electric, Window Unit(s), Zoned
Flooring Carpet, Ceramic Tile, Slate, Wood
Fireplaces Number 2
Fireplaces Type Brick, Gas Logs, Gas Starter, Master Bedroom
Appliance Built-in Gas Range, Built-in Refrigerator, Dishwasher, Disposal, Electric Oven, Microwave, Plumbed For Gas in Kitchen, Plumbed for Ice Maker, Vented Exhaust Fan, Gas Water Heater
Heat Source Central, Natural Gas, Zoned
Laundry Full Size W/D Area, Laundry Chute
Exterior
Exterior Feature Balcony, Covered Deck
Garage Spaces 2.0
Fence Wrought Iron, Wood
Pool Gunite, In Ground, Pool/Spa Combo
Utilities Available Asphalt, City Sewer, City Water, Curbs, Individual Gas Meter, Individual Water Meter, Sidewalk
Waterfront Description Creek
Roof Type Composition
Garage Yes
Private Pool 1
Building
Lot Description Few Trees, Interior Lot
Story Two
Foundation Pillar/Post/Pier
Structure Type Siding
Schools
Elementary Schools Spring Valley
Middle Schools Westwood
High Schools Richardson
School District Richardson Isd
Others
Ownership see agent
Acceptable Financing Cash, Conventional
Listing Terms Cash, Conventional
Financing Conventional
Special Listing Condition Aerial Photo, Survey Available
Read Less

©2025 North Texas Real Estate Information Systems.
Bought with Kate Looney Walters • Compass RE Texas, LLC.
GET MORE INFORMATION




