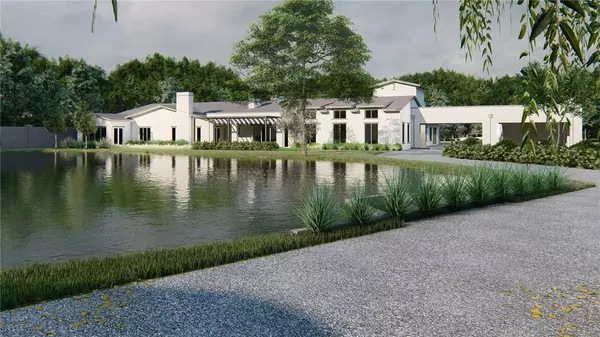For more information regarding the value of a property, please contact us for a free consultation.
5300 Royal Lane Dallas, TX 75229
Want to know what your home might be worth? Contact us for a FREE valuation!

Our team is ready to help you sell your home for the highest possible price ASAP
Key Details
Property Type Single Family Home
Sub Type Single Family Residence
Listing Status Sold
Purchase Type For Sale
Square Footage 9,452 sqft
Price per Sqft $687
Subdivision Lobello Estates
MLS Listing ID 14137487
Sold Date 03/11/20
Style Contemporary/Modern,Mid-Century Modern
Bedrooms 6
Full Baths 7
Half Baths 1
HOA Y/N None
Total Fin. Sqft 9452
Year Built 1980
Lot Size 2.800 Acres
Acres 2.8
Property Description
Sitting on 2.88 acres, this single-story transitional home from Crescent Collections is the definition of elegance. A luxurious estate enclosed by 8-ft masonry with the home set behind two ponds. 30 ft of glass overlooking the pool from the great room, this entertainers dream home has every detail imaginable designer kitchen with Wolf Subzero appliances, glass-enclosed wine room and floating bar, library, media game room and separate indoor outdoor living with full kitchen. A master retreat with his and her closets, his and her bathrooms, full steam shower and private gym. Five additional bedrooms, private courtyard, tennis court, detached guest quarters and 4 car garage make this house truly one of a kind.
Location
State TX
County Dallas
Direction On the South side of Royal between the Dallas North Tollway and Inwood Road.
Rooms
Dining Room 2
Interior
Interior Features Decorative Lighting, Sound System Wiring, Wet Bar
Heating Central, Natural Gas, Zoned
Cooling Ceiling Fan(s), Central Air, Electric, Zoned
Flooring Brick/Adobe, Marble, Other, Wood
Fireplaces Number 2
Fireplaces Type Gas Logs, Gas Starter
Appliance Built-in Refrigerator, Dishwasher, Gas Cooktop, Microwave, Plumbed For Gas in Kitchen, Plumbed for Ice Maker, Vented Exhaust Fan, Warming Drawer, Gas Water Heater
Heat Source Central, Natural Gas, Zoned
Exterior
Exterior Feature Attached Grill, Covered Patio/Porch, Rain Gutters, Lighting, Outdoor Living Center, Private Yard, Tennis Court(s)
Garage Spaces 4.0
Fence Gate, Net, Wood
Utilities Available City Sewer, City Water, Curbs
Roof Type Metal
Garage Yes
Private Pool 1
Building
Lot Description Acreage, Landscaped, Lrg. Backyard Grass, Many Trees, Sprinkler System, Water/Lake View
Story One
Foundation Slab
Structure Type Stucco
Schools
Elementary Schools Pershing
Middle Schools Benjamin Franklin
High Schools Hillcrest
School District Dallas Isd
Others
Ownership See agent
Financing Cash
Read Less

©2025 North Texas Real Estate Information Systems.
Bought with Stacy Long-Delacruz • RE/MAX Dallas Suburbs
GET MORE INFORMATION




