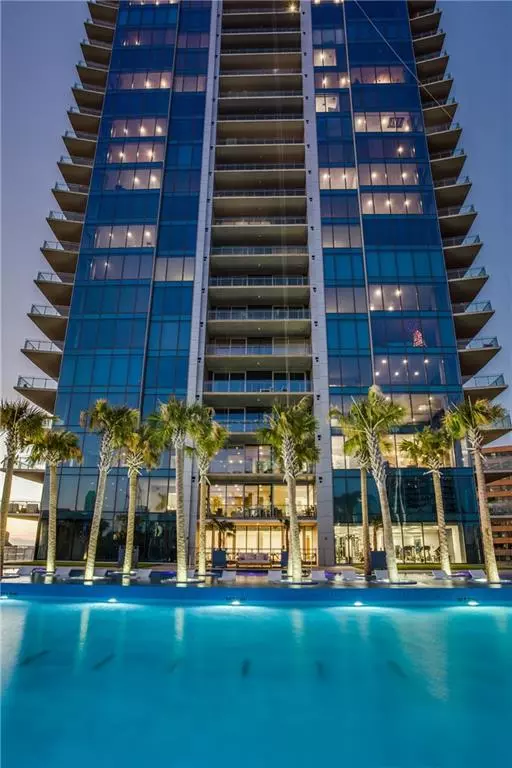For more information regarding the value of a property, please contact us for a free consultation.
3130 N Harwood Street #2301 Dallas, TX 75201
Want to know what your home might be worth? Contact us for a FREE valuation!

Our team is ready to help you sell your home for the highest possible price ASAP
Key Details
Property Type Condo
Sub Type Condominium
Listing Status Sold
Purchase Type For Sale
Square Footage 2,231 sqft
Price per Sqft $997
Subdivision Bleu Ciel Condo
MLS Listing ID 14122754
Sold Date 03/31/20
Style Contemporary/Modern,Other
Bedrooms 3
Full Baths 3
Half Baths 1
HOA Fees $1,485/mo
HOA Y/N Mandatory
Total Fin. Sqft 2231
Year Built 2018
Lot Size 1.870 Acres
Acres 1.87
Property Description
Spectacular Downtown Views from this Magnificent New Modern 23 floor corner unit! Designed by World renowned architect Jean-Michel Wilmotte. The two Master Suites, third bedroom or study and 3.1 bathrooms. The stunning Porcelanosa and Miele Kitchen open up to the fluid living and dining rooms with floor to ceiling windows that display the Sensational Dallas Skyline and the 520 sq ft Terrace with fireplace. Many upgrades electric shades, plank flooring, marble flooring, great custom closets and Pablo lighting fixtures. 3 car private garages. World Class Amenities include a wine tasting wine storage, social room with catering kitchen, 24-7 concierge services and valet parking!
Location
State TX
County Dallas
Community Club House, Common Elevator, Community Pool, Gated, Jogging Path/Bike Path, Park, Sauna, Spa
Direction North on N. Harwood 3130 and at the end take a right to the entrance to the motor court. Please park with the valet in the motor court.
Rooms
Dining Room 1
Interior
Interior Features Built-in Wine Cooler, Cable TV Available, Decorative Lighting, Elevator, Flat Screen Wiring, High Speed Internet Available, Sound System Wiring
Heating Central, Electric, Zoned
Cooling Central Air, Electric, Zoned
Flooring Marble, Stone, Wood
Fireplaces Number 1
Fireplaces Type Gas Logs, Gas Starter, Metal
Equipment Satellite Dish
Appliance Built-in Refrigerator, Dishwasher, Disposal, Electric Oven, Gas Cooktop, Microwave, Plumbed For Gas in Kitchen, Plumbed for Ice Maker, Vented Exhaust Fan
Heat Source Central, Electric, Zoned
Laundry Full Size W/D Area
Exterior
Exterior Feature Attached Grill, Balcony, Covered Patio/Porch, Dog Run, Fire Pit, Garden(s), Lighting
Garage Spaces 3.0
Carport Spaces 3
Pool Gunite, Heated, Infinity, In Ground, Lap, Pool/Spa Combo, Sport, Separate Spa/Hot Tub, Pool Sweep
Community Features Club House, Common Elevator, Community Pool, Gated, Jogging Path/Bike Path, Park, Sauna, Spa
Utilities Available City Sewer, City Water, Community Mailbox, Concrete, Curbs, Sidewalk
Roof Type Concrete
Total Parking Spaces 3
Garage Yes
Private Pool 1
Building
Lot Description Adjacent to Greenbelt, Few Trees, Landscaped, Park View, Sprinkler System
Story One
Foundation Pillar/Post/Pier
Level or Stories One
Structure Type Concrete,Metal Siding
Schools
Elementary Schools Houston
Middle Schools Rusk
High Schools North Dallas
School District Dallas Isd
Others
Ownership Ask Agent
Acceptable Financing Cash, Conventional
Listing Terms Cash, Conventional
Financing Cash
Read Less

©2024 North Texas Real Estate Information Systems.
Bought with Nicole Serrano • DFW Urban Realty, LLC
GET MORE INFORMATION




