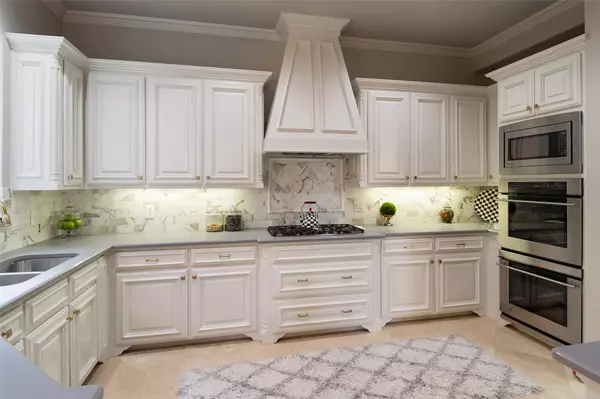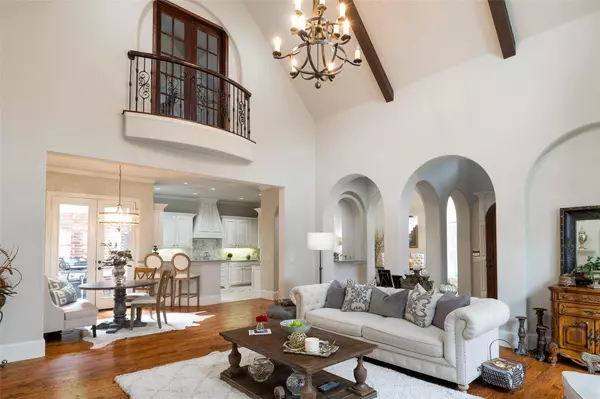For more information regarding the value of a property, please contact us for a free consultation.
4116 Sardinia Way Frisco, TX 75034
Want to know what your home might be worth? Contact us for a FREE valuation!

Our team is ready to help you sell your home for the highest possible price ASAP
Key Details
Property Type Single Family Home
Sub Type Single Family Residence
Listing Status Sold
Purchase Type For Sale
Square Footage 3,042 sqft
Price per Sqft $164
Subdivision The Lakes On Legacy Drive Ph V
MLS Listing ID 14185970
Sold Date 01/07/20
Style Traditional
Bedrooms 3
Full Baths 3
Half Baths 1
HOA Fees $175/mo
HOA Y/N Mandatory
Total Fin. Sqft 3042
Year Built 2004
Annual Tax Amount $9,848
Lot Size 6,054 Sqft
Acres 0.139
Property Description
SPOTLESS Former model home in quiet gated community in west Frisco. This custom 1.5 story has the perfect plan with 3 bdrms and 3 full bths down. Huge gmrm with half bath, wetbar, and 2 walk in attics up. Open kitchen updated with new quartz counters, Carrera Gold Marble backsplash, and stainless appliances including double oven. Hand scraped hardwoods, 8ft solid core doors, 2 new AC units and roof 2018. 2 outdoor areas, one a designated grill room and another perfect for outdoor living set. Resort style living with fishing ponds and miles of serene walking paths. HOA mows and trims shrubs. Easy access to DNT and 121. Minutes to Stonebriar Mall and The Star. The ultimate lock and leave, come see today!
Location
State TX
County Denton
Community Gated, Greenbelt, Jogging Path/Bike Path, Lake
Direction Go west on Lebanon from Legacy, turn south (left) onto Compass, then first right into Florence, the gated section, first street on right is Sardinia.
Rooms
Dining Room 2
Interior
Interior Features Cable TV Available, Decorative Lighting, High Speed Internet Available, Paneling, Vaulted Ceiling(s)
Heating Central, Natural Gas, Zoned
Cooling Ceiling Fan(s), Central Air, Electric, Zoned
Flooring Ceramic Tile, Wood
Fireplaces Number 1
Fireplaces Type Other, Stone
Appliance Dishwasher, Disposal, Double Oven, Gas Cooktop, Microwave, Plumbed For Gas in Kitchen, Plumbed for Ice Maker, Vented Exhaust Fan, Gas Water Heater
Heat Source Central, Natural Gas, Zoned
Laundry Full Size W/D Area
Exterior
Exterior Feature Covered Patio/Porch, Rain Gutters, Lighting
Garage Spaces 2.0
Fence Wrought Iron, Wood
Community Features Gated, Greenbelt, Jogging Path/Bike Path, Lake
Utilities Available All Weather Road, City Sewer, City Water, Sidewalk, Underground Utilities
Roof Type Composition
Garage Yes
Building
Lot Description Few Trees, Landscaped, Sprinkler System, Subdivision
Story Two
Foundation Slab
Structure Type Brick
Schools
Elementary Schools Hicks
Middle Schools Arborcreek
High Schools Hebron
School District Lewisville Isd
Others
Ownership Benny and Jennifer Lane
Acceptable Financing Cash, Conventional
Listing Terms Cash, Conventional
Financing Conventional
Read Less

©2024 North Texas Real Estate Information Systems.
Bought with Non-Mls Member • NON MLS
GET MORE INFORMATION




