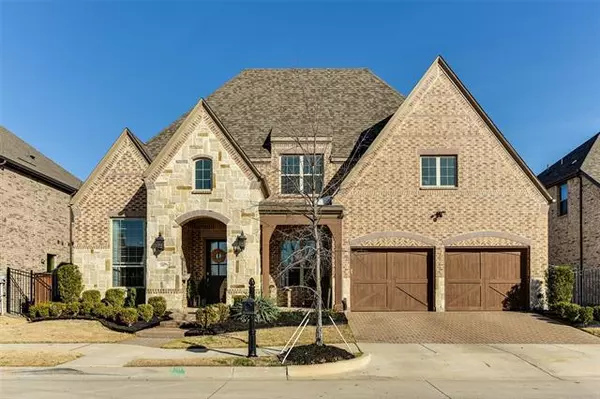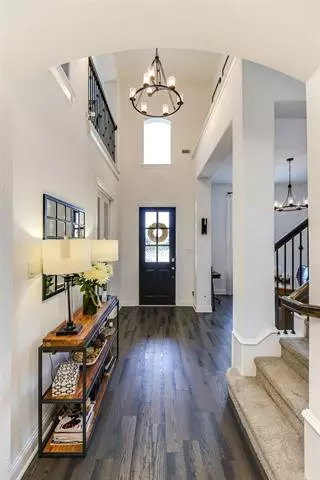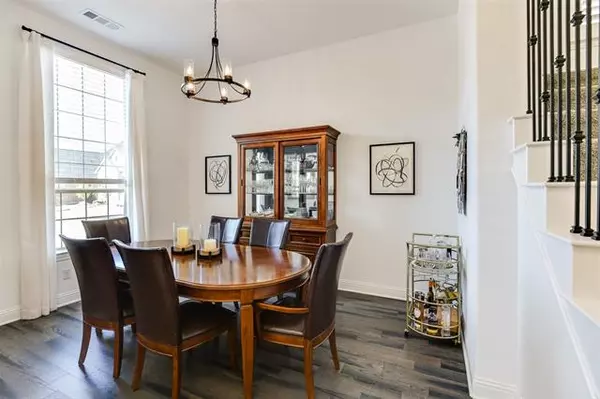For more information regarding the value of a property, please contact us for a free consultation.
3907 Cathedral Oak Drive Arlington, TX 76005
Want to know what your home might be worth? Contact us for a FREE valuation!

Our team is ready to help you sell your home for the highest possible price ASAP
Key Details
Property Type Single Family Home
Sub Type Single Family Residence
Listing Status Sold
Purchase Type For Sale
Square Footage 3,583 sqft
Price per Sqft $216
Subdivision Viridian Village 1D
MLS Listing ID 14754154
Sold Date 04/19/22
Bedrooms 5
Full Baths 4
HOA Fees $83/qua
HOA Y/N Mandatory
Total Fin. Sqft 3583
Year Built 2017
Annual Tax Amount $16,261
Lot Size 8,494 Sqft
Acres 0.195
Property Description
Don't miss this one. Convenient to community amenities, highways, shopping, parks and schools. This amazing Highland Homes in the first section of Virdian, has it all. Open concept with a towering fireplace, custom wine or spirits bars, game room, and media room. Custom cabinetry throughout. The top of the line kitchen has beautiful quartz counter tops with Frigidaire appliances. This house is a must see with a three-car garage with epoxy floors, large back yard with extended patio near Lake Viridian. High end finishes throughout.
Location
State TX
County Tarrant
Community Club House, Community Dock, Community Pool, Jogging Path/Bike Path, Lake, Marina
Direction Take Cooper St headed South to Viridian Park Ln, continue on Viridian Park Ln to Cathedral Oak Dr.
Rooms
Dining Room 2
Interior
Interior Features High Speed Internet Available
Heating Central, Electric
Cooling Central Air, Electric
Flooring Carpet, Ceramic Tile, Wood
Fireplaces Number 1
Fireplaces Type Gas Logs
Appliance Dishwasher, Disposal, Double Oven, Gas Cooktop, Gas Oven, Microwave, Plumbed for Ice Maker, Refrigerator
Heat Source Central, Electric
Exterior
Exterior Feature Covered Patio/Porch
Garage Spaces 3.0
Fence Metal, Wood
Community Features Club House, Community Dock, Community Pool, Jogging Path/Bike Path, Lake, Marina
Utilities Available City Sewer, City Water
Roof Type Composition
Garage Yes
Building
Lot Description Interior Lot, Landscaped, Lrg. Backyard Grass
Story Two
Foundation Slab
Structure Type Brick
Schools
Elementary Schools Viridian
Middle Schools Central
High Schools Trinity
School District Hurst-Euless-Bedford Isd
Others
Ownership Reo
Acceptable Financing Cash, Conventional, FHA, VA Loan
Listing Terms Cash, Conventional, FHA, VA Loan
Financing Conventional
Read Less

©2024 North Texas Real Estate Information Systems.
Bought with Kellen Woodfield • TMP Realty, LLC
GET MORE INFORMATION




