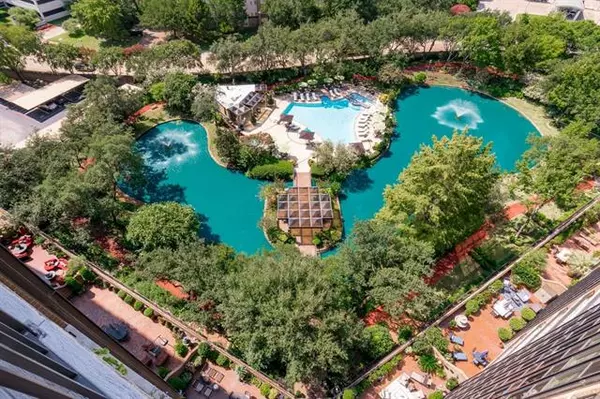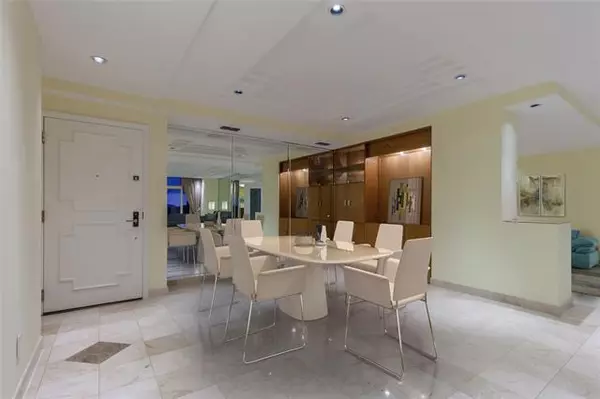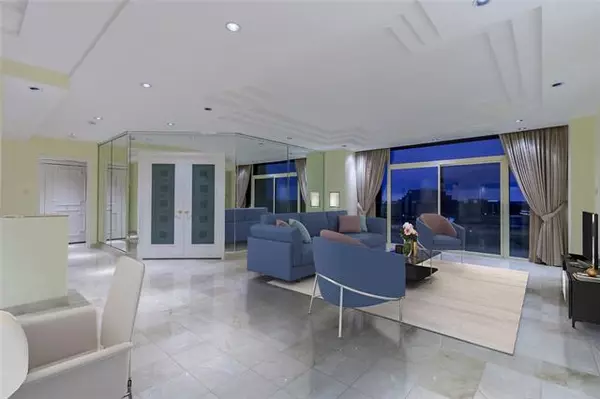For more information regarding the value of a property, please contact us for a free consultation.
5200 Keller Springs Road #1410 Dallas, TX 75248
Want to know what your home might be worth? Contact us for a FREE valuation!

Our team is ready to help you sell your home for the highest possible price ASAP
Key Details
Property Type Condo
Sub Type Condominium
Listing Status Sold
Purchase Type For Sale
Square Footage 2,272 sqft
Price per Sqft $231
Subdivision Bonaventure Condo
MLS Listing ID 14746066
Sold Date 03/08/22
Bedrooms 3
Full Baths 3
HOA Fees $1,224/mo
HOA Y/N Mandatory
Total Fin. Sqft 2272
Year Built 1981
Annual Tax Amount $14,085
Lot Size 7.599 Acres
Acres 7.599
Property Description
Premium luxury showcase on private 14th floor w amazing panoramic North skyline views. Elegant interior features 3 bedrm, 3 full baths & 2 parking covered spaces. Open concept living areas. Private master bath has dual closets, huge frameless shower w dual heads. kitchen features granite countertops and high-end stainless appliances including: built-in KitchenAid refrigerator w ice dispenser, Thermadore microwave, warming drawer & oven. Bonaventure amenities include incredible gym & locker rooms, indoor & outdoor pools, spa, tennis courts, playground for kids, jogging trail on expansive manicured private grounds, 24 hr doorman & concierge, dog park, separate freight elevator, party room, on-site management.
Location
State TX
County Dallas
Community Common Elevator, Community Pool, Community Sprinkler, Electric Car Charging Station, Fitness Center, Gated, Guarded Entrance, Jogging Path/Bike Path, Lake, Perimeter Fencing, Playground, Sauna, Spa, Tennis Court(S)
Direction Take DNT to Keller Springs, East one block. Bldg is on south side of the street.
Rooms
Dining Room 1
Interior
Interior Features Cable TV Available, Decorative Lighting, High Speed Internet Available
Heating Central, Electric
Cooling Ceiling Fan(s), Central Air, Electric
Flooring Carpet, Marble
Appliance Dishwasher, Disposal, Electric Cooktop, Electric Oven, Microwave, Plumbed for Ice Maker, Vented Exhaust Fan, Warming Drawer
Heat Source Central, Electric
Exterior
Exterior Feature Balcony, Garden(s), Lighting, Tennis Court(s)
Garage Spaces 2.0
Fence Wrought Iron
Pool Cabana, Gunite, Heated, Indoor, In Ground, Lap, Sport, Separate Spa/Hot Tub, Pool Sweep, Water Feature
Community Features Common Elevator, Community Pool, Community Sprinkler, Electric Car Charging Station, Fitness Center, Gated, Guarded Entrance, Jogging Path/Bike Path, Lake, Perimeter Fencing, Playground, Sauna, Spa, Tennis Court(s)
Utilities Available Community Mailbox
Roof Type Other
Garage Yes
Private Pool 1
Building
Story One
Foundation Slab
Structure Type Concrete
Schools
Elementary Schools Bush
Middle Schools Walker
High Schools White
School District Dallas Isd
Others
Ownership Ask Agent
Acceptable Financing Cash, Conventional, FHA, VA Loan
Listing Terms Cash, Conventional, FHA, VA Loan
Financing Cash
Read Less

©2025 North Texas Real Estate Information Systems.
Bought with Kari Bernstein • Sync Real Estate
GET MORE INFORMATION




