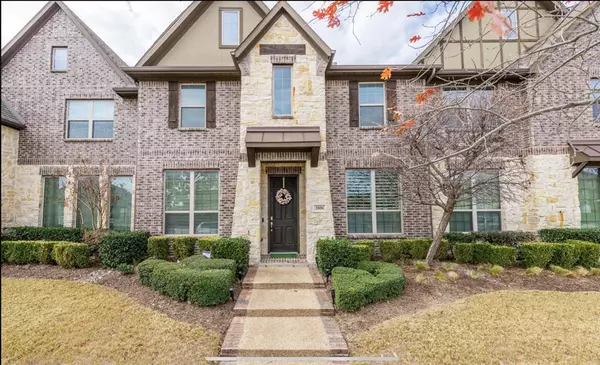For more information regarding the value of a property, please contact us for a free consultation.
3806 Canton Jade Way Arlington, TX 76005
Want to know what your home might be worth? Contact us for a FREE valuation!

Our team is ready to help you sell your home for the highest possible price ASAP
Key Details
Property Type Townhouse
Sub Type Townhouse
Listing Status Sold
Purchase Type For Sale
Square Footage 2,040 sqft
Price per Sqft $203
Subdivision Viridian Village 1A2
MLS Listing ID 14744723
Sold Date 03/03/22
Style Traditional
Bedrooms 3
Full Baths 2
Half Baths 1
HOA Fees $249/qua
HOA Y/N Mandatory
Total Fin. Sqft 2040
Year Built 2014
Annual Tax Amount $8,754
Lot Size 2,613 Sqft
Acres 0.06
Property Description
**SELLER WILL NOT ACCEPT ANY ADDITIONAL OFFERS AFTER 1.26.2022 @6pm**Welcome home to this Open concept townhome with view of Viridian Lake. . Amazing master suite on the first level, with separate vanities, over sized tile shower and amazing two level master closet. Gourmet kitchen with granite countertops, spacious cabinets, stainless steel appliances, built in microwave with attached office nook with half bath. Second floor includes two bedrooms, additional living space and full bath and a walk out two story attic. An organizers dream!!!
Location
State TX
County Tarrant
Direction From 360, go west on Green Oaks, north on Hwy 157, east on Viridian Park Dr, go through entry gate, north on Canton Jade Way. Mapquest
Rooms
Dining Room 1
Interior
Interior Features Cable TV Available, Central Vacuum, Decorative Lighting, Flat Screen Wiring, High Speed Internet Available, Smart Home System
Heating Central, Natural Gas
Cooling Ceiling Fan(s), Central Air, Electric
Flooring Carpet, Ceramic Tile
Appliance Dishwasher, Disposal, Gas Cooktop, Microwave
Heat Source Central, Natural Gas
Exterior
Exterior Feature Covered Patio/Porch, Rain Gutters
Garage Spaces 2.0
Fence None
Utilities Available City Sewer, City Water, Community Mailbox, Concrete, Curbs
Roof Type Composition
Total Parking Spaces 2
Garage Yes
Building
Lot Description Few Trees, Interior Lot, Landscaped, No Backyard Grass, Sprinkler System, Subdivision
Story Two
Foundation Slab
Level or Stories Two
Structure Type Brick,Rock/Stone
Schools
Elementary Schools Viridian
Middle Schools Harwood
High Schools Trinity
School District Hurst-Euless-Bedford Isd
Others
Ownership See Agent
Acceptable Financing Cash, Conventional, FHA, VA Loan
Listing Terms Cash, Conventional, FHA, VA Loan
Financing Conventional
Read Less

©2024 North Texas Real Estate Information Systems.
Bought with Mark Wykes • Coldwell Banker Realty
GET MORE INFORMATION


