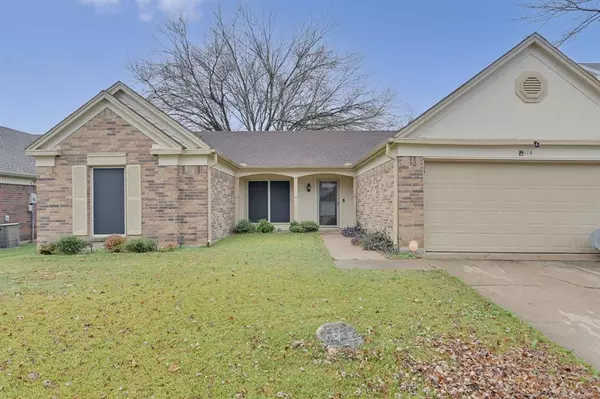For more information regarding the value of a property, please contact us for a free consultation.
114 Southern Pine Court Arlington, TX 76018
Want to know what your home might be worth? Contact us for a FREE valuation!

Our team is ready to help you sell your home for the highest possible price ASAP
Key Details
Property Type Single Family Home
Sub Type Single Family Residence
Listing Status Sold
Purchase Type For Sale
Square Footage 1,642 sqft
Price per Sqft $176
Subdivision Sherwood Village Add
MLS Listing ID 14724762
Sold Date 01/31/22
Style Traditional
Bedrooms 3
Full Baths 2
HOA Y/N None
Total Fin. Sqft 1642
Year Built 1986
Annual Tax Amount $5,187
Lot Size 7,230 Sqft
Acres 0.166
Property Description
Don't miss this charming 3 bedroom, 2 bath home with vaulted ceilings & easy care laminate floors. Master with large windows, dual sinks, updated shower (2020) & walk-in closet. Open kitchen features large breakfast area, updated backsplash, white cabinets & stainless steel appliances. Enjoy cozy winter evenings with wood burning fireplace. Backyard has plenty of room to add a pool or kids' play area, plus there's a storage shed to store your extra tools. Conveniently located to IH-20 with plenty of shopping & restaurants nearby. Exterior painted within last two years. Buyer to provide survey. Foundation repaired with transferable warranty. SHOWINGS CANNOT BE SCHEDULED-SEE OPEN HOUSE TIMES IN PRIVATE REMARKS.
Location
State TX
County Tarrant
Direction I-20 to Matlock Road. Go South on Matlock Road. Turn left on E. Embercrest Drive. Right on Osage Drive. Turn right onto Southern Pine. Destination will be on your left.
Rooms
Dining Room 2
Interior
Interior Features Cable TV Available
Heating Central, Electric
Cooling Ceiling Fan(s), Central Air, Electric
Flooring Ceramic Tile, Laminate, Vinyl
Fireplaces Number 1
Fireplaces Type Wood Burning
Appliance Dishwasher, Disposal, Electric Range, Microwave
Heat Source Central, Electric
Exterior
Exterior Feature Covered Patio/Porch, Rain Gutters
Garage Spaces 2.0
Fence Wood
Utilities Available City Sewer, City Water, Concrete, Curbs
Roof Type Composition
Total Parking Spaces 2
Garage Yes
Building
Lot Description Few Trees, Interior Lot, Landscaped, Subdivision
Story One
Foundation Slab
Level or Stories One
Structure Type Brick
Schools
Elementary Schools Williams
Middle Schools Ousley
High Schools Seguin
School District Arlington Isd
Others
Ownership See Tax Records
Acceptable Financing Cash, Conventional, FHA, VA Loan
Listing Terms Cash, Conventional, FHA, VA Loan
Financing Cash
Read Less

©2025 North Texas Real Estate Information Systems.
Bought with Cheryl Kypreos • Central Metro Realty
GET MORE INFORMATION


