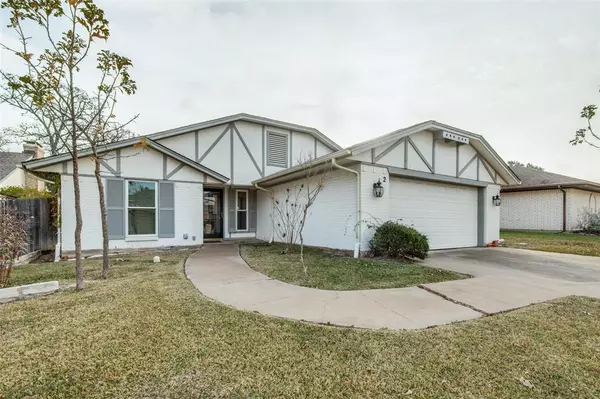For more information regarding the value of a property, please contact us for a free consultation.
2 Preston Trail Court Pantego, TX 76013
Want to know what your home might be worth? Contact us for a FREE valuation!

Our team is ready to help you sell your home for the highest possible price ASAP
Key Details
Property Type Single Family Home
Sub Type Single Family Residence
Listing Status Sold
Purchase Type For Sale
Square Footage 2,016 sqft
Price per Sqft $163
Subdivision Shady Valley Place Add
MLS Listing ID 14723987
Sold Date 01/28/22
Style Traditional
Bedrooms 3
Full Baths 2
HOA Y/N None
Total Fin. Sqft 2016
Year Built 1978
Annual Tax Amount $4,901
Lot Size 5,227 Sqft
Acres 0.12
Property Description
Attractive home nestled on a quiet culdesac overlooking the Pantego Bicentennial Park. Open floor plan features New Wood Floors, Newer Vinyl Double Hung Windows, Tall ceilings, Custom built-ins, & a Retro wood burning Fireplace.. NO Carpet in this home! Attractive kitchen w quartz counter tops & backsplash, solid wood cabinetry, & an attached dining space w large windows overlooking the attractive park setting... the perfect place to sipping your morning coffee. The Kitchen, Living & Master Suite open up to a spacious 4 season sun room. Master bath features 2 walk in closets, soaking tub w separate shower, & dual vanities with new marble tops. A private bridge leads you directly to the park and walking trails.
Location
State TX
County Tarrant
Community Jogging Path/Bike Path, Park
Direction From Bowen south, Turn right onto Smith Berry, pass the park and turn right on to Preston Trail Ct. Home will be on the right.
Rooms
Dining Room 2
Interior
Interior Features Paneling, Vaulted Ceiling(s)
Heating Central, Electric
Cooling Ceiling Fan(s), Central Air, Electric
Flooring Ceramic Tile, Wood
Fireplaces Number 1
Fireplaces Type Wood Burning
Appliance Dishwasher, Disposal, Electric Range, Electric Water Heater
Heat Source Central, Electric
Laundry Electric Dryer Hookup, Full Size W/D Area, Washer Hookup
Exterior
Exterior Feature Rain Gutters
Garage Spaces 2.0
Fence Chain Link, Wood
Community Features Jogging Path/Bike Path, Park
Utilities Available City Sewer, City Water, Concrete, Curbs, Individual Water Meter, Sidewalk, Underground Utilities
Roof Type Composition
Total Parking Spaces 2
Garage Yes
Building
Lot Description Few Trees, Park View, Sprinkler System, Subdivision
Story One
Foundation Slab
Level or Stories One
Structure Type Brick
Schools
Elementary Schools Hill
Middle Schools Bailey
High Schools Arlington
School District Arlington Isd
Others
Ownership Patricia D Loe
Acceptable Financing Cash, Conventional, FHA, VA Loan
Listing Terms Cash, Conventional, FHA, VA Loan
Financing Cash
Special Listing Condition Verify Tax Exemptions
Read Less

©2025 North Texas Real Estate Information Systems.
Bought with Ty Lee • Keller Williams Realty DPR
GET MORE INFORMATION


