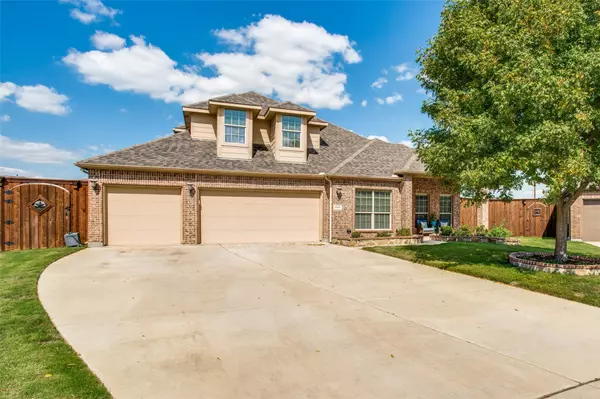For more information regarding the value of a property, please contact us for a free consultation.
1001 Kerrville Way Mckinney, TX 75072
Want to know what your home might be worth? Contact us for a FREE valuation!

Our team is ready to help you sell your home for the highest possible price ASAP
Key Details
Property Type Single Family Home
Sub Type Single Family Residence
Listing Status Sold
Purchase Type For Sale
Square Footage 2,757 sqft
Price per Sqft $244
Subdivision Reserve At Westridge Ph 1D The
MLS Listing ID 20162216
Sold Date 12/07/22
Bedrooms 4
Full Baths 3
Half Baths 1
HOA Fees $29
HOA Y/N Mandatory
Year Built 2010
Annual Tax Amount $8,582
Lot Size 0.320 Acres
Acres 0.32
Property Description
SELLER OFFERING $10,000 TOWARDS BUYERS CLOSING COSTS WITH ACCEPTABLE OFFER. This charming DR Horton home is situated on a THIRD of an acre in the sought after Reserve in Frisco ISD. Nestled on a cul de sac, features include a 3 car garage, 4 beds, 3.5 baths & office all leading to the incredible backyard oasis of your dreams! The open concept kitchen boasts w granite ctops, a large island, a breakfast bar, coffee bar, sizeable walk in pantry & stainless steel appliances. Large master complete w bath w dual sinks, garden tub, separate shower & walk in closet. Large bonus room on the second floor with an ensuite bath has endless possibilities. Paradise awaits in your own backyard! Serve up some poolside drinks under your covered patio bar, take a dip in the beautiful pool spa w relaxing water features, enjoy an evening meal under the string lights of your custom gazebo. Ultimate views & privacy- this home is a must see! The community amenities include the use of the clubhouse & 4 pools!
Location
State TX
County Collin
Community Club House, Community Pool, Jogging Path/Bike Path, Park, Playground
Direction Please use GPS for best directions from your location.
Rooms
Dining Room 2
Interior
Interior Features Cable TV Available, Decorative Lighting, Eat-in Kitchen, Flat Screen Wiring, Granite Counters, High Speed Internet Available, Kitchen Island, Open Floorplan, Pantry, Sound System Wiring, Walk-In Closet(s)
Heating Natural Gas
Cooling Ceiling Fan(s), Central Air
Flooring Carpet, Ceramic Tile, Hardwood
Fireplaces Number 1
Fireplaces Type Gas, Gas Logs, Gas Starter, Living Room
Equipment Satellite Dish
Appliance Dishwasher, Disposal, Gas Cooktop, Gas Oven, Microwave, Plumbed For Gas in Kitchen, Vented Exhaust Fan, Water Softener
Heat Source Natural Gas
Laundry Electric Dryer Hookup, Full Size W/D Area, Washer Hookup
Exterior
Exterior Feature Covered Patio/Porch, Fire Pit, Lighting
Garage Spaces 3.0
Fence Back Yard, Fenced, Wood
Pool Heated, In Ground, Outdoor Pool, Pool/Spa Combo, Pump, Water Feature
Community Features Club House, Community Pool, Jogging Path/Bike Path, Park, Playground
Utilities Available City Sewer, City Water, Individual Gas Meter, Individual Water Meter
Roof Type Composition,Shingle
Garage Yes
Private Pool 1
Building
Lot Description Cul-De-Sac, Lrg. Backyard Grass, Many Trees, Sprinkler System
Story Two
Foundation Slab
Structure Type Brick,Frame
Schools
School District Frisco Isd
Others
Ownership See Agent
Financing Conventional
Read Less

©2024 North Texas Real Estate Information Systems.
Bought with Tommy Apligian • Keller Williams NO. Collin Cty
GET MORE INFORMATION


