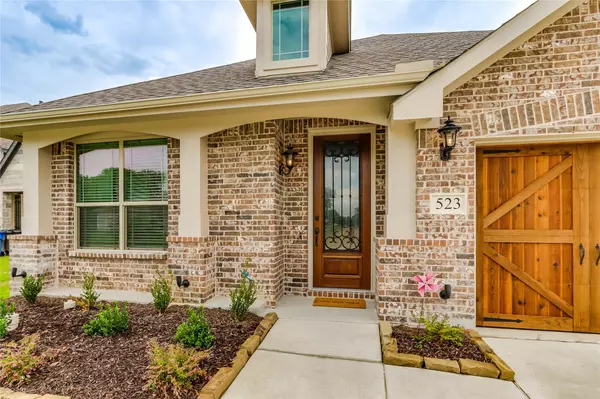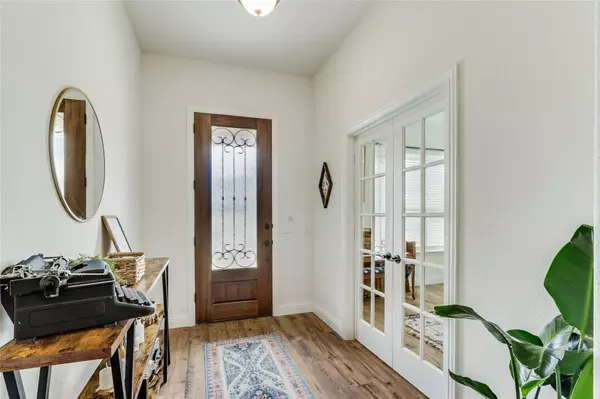For more information regarding the value of a property, please contact us for a free consultation.
523 Windcrest Drive Wylie, TX 75098
Want to know what your home might be worth? Contact us for a FREE valuation!

Our team is ready to help you sell your home for the highest possible price ASAP
Key Details
Property Type Single Family Home
Sub Type Single Family Residence
Listing Status Sold
Purchase Type For Sale
Square Footage 2,454 sqft
Price per Sqft $219
Subdivision Stone Ranch, Ph 2
MLS Listing ID 20148467
Sold Date 11/18/22
Style Traditional
Bedrooms 4
Full Baths 3
HOA Fees $25/ann
HOA Y/N Mandatory
Year Built 2021
Annual Tax Amount $1,186
Lot Size 8,102 Sqft
Acres 0.186
Property Description
Gorgeous North facing 1.5 story, 4 bedroom, 3 bath in Stone Ranch loaded with all the bells and whistles. 2,454 sq ft built in 2021. Bright & open floorplan w-the master suite, 2 bedrooms + office downstairs. 2nd living area, bedroom & bath upstairs provides a perfect teenage hideaway or in law suite. Luxury vinyl plank floors throughout the main living areas. Floor to ceiling stone fireplace in the family room. Kitchen features quartz countertops, island, pantry, BI buffet, SS appliances w-gas range. 13z21 master bedroom w-sitting area. Covered front porch and back patio. Large pool sized back yard. Located in Wylie ISD, this home is close to downtown Wylie & less than 5 miles to all the shopping, dining and amenities on FM 544. Easy access to 78 and PGB Turnpike. Fishing, camping and boating is nearby at Lake Ray Hubbard and Lake Lavon. Transferrable builder warranty through 2031.
Location
State TX
County Collin
Community Curbs, Park, Playground, Sidewalks
Direction From PGBT take Hwy 78 north to Wylie, exit Old Alanis Dr and head east, left on Fairfield Dr, left on Windcrest Dr. The property will be on the left.
Rooms
Dining Room 2
Interior
Interior Features Built-in Features, Cable TV Available, Decorative Lighting, Eat-in Kitchen, Flat Screen Wiring, Granite Counters, High Speed Internet Available, Kitchen Island, Open Floorplan, Pantry, Walk-In Closet(s)
Heating Central, Natural Gas
Cooling Ceiling Fan(s), Central Air, Electric
Flooring Carpet, Ceramic Tile, Laminate
Fireplaces Number 1
Fireplaces Type Decorative, Electric, Gas Logs, Living Room
Appliance Dishwasher, Disposal, Gas Oven, Gas Range, Gas Water Heater, Microwave, Convection Oven, Plumbed For Gas in Kitchen, Plumbed for Ice Maker, Tankless Water Heater
Heat Source Central, Natural Gas
Laundry Electric Dryer Hookup, Utility Room, Full Size W/D Area, Washer Hookup
Exterior
Exterior Feature Covered Patio/Porch, Rain Gutters, Lighting, Private Yard
Garage Spaces 2.0
Fence Back Yard, Fenced, Wood
Community Features Curbs, Park, Playground, Sidewalks
Utilities Available All Weather Road, Asphalt, Cable Available, City Sewer, City Water, Community Mailbox, Concrete, Curbs, Electricity Available, Electricity Connected, Individual Gas Meter, Individual Water Meter, Natural Gas Available, Phone Available, Sewer Available, Sidewalk, Underground Utilities
Roof Type Composition,Shingle
Garage Yes
Building
Lot Description Interior Lot, Landscaped, Sprinkler System, Subdivision
Story One and One Half
Foundation Slab
Structure Type Brick,Rock/Stone,Wood
Schools
School District Wylie Isd
Others
Ownership Of record.
Acceptable Financing Cash, Conventional, FHA, VA Loan
Listing Terms Cash, Conventional, FHA, VA Loan
Financing VA
Read Less

©2024 North Texas Real Estate Information Systems.
Bought with Dede Coats • Dave Perry Miller Real Estate
GET MORE INFORMATION




