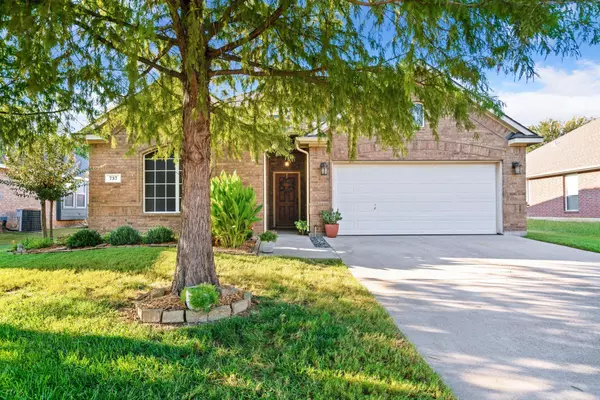For more information regarding the value of a property, please contact us for a free consultation.
737 Partridge Drive Saginaw, TX 76131
Want to know what your home might be worth? Contact us for a FREE valuation!

Our team is ready to help you sell your home for the highest possible price ASAP
Key Details
Property Type Single Family Home
Sub Type Single Family Residence
Listing Status Sold
Purchase Type For Sale
Square Footage 1,610 sqft
Price per Sqft $189
Subdivision Heather Ridge Estates
MLS Listing ID 20174355
Sold Date 11/04/22
Style Traditional
Bedrooms 3
Full Baths 2
HOA Fees $20/ann
HOA Y/N Mandatory
Year Built 2005
Annual Tax Amount $4,921
Lot Size 7,100 Sqft
Acres 0.163
Property Description
Welcome Home to this Beauty that shows true pride of ownership. This neat and clean 3-2 PLUS Office offers a great floor plan with neutral paint throughout that is Move-In Ready! Beautiful curb appeal greets all your family & friends. Walk through the entry and you're welcomed by the open concept kitchen, dining, and living room with gas fireplace that overlooks the backyard. Kitchen has stainless appliances, a large walk-in pantry, butler's pantry and breakfast bar. The primary suite offers a large walk-in closet and is perfect for retreating after a long day. 2022- new carpet, New Roof & gutters; HVAC-2021. Enjoy the outdoors? The large backyard with sprinkler system offers an open patio, space for kids to play, or just let your pets roam free. Fantastic AMENITIES with pool, park, playground, and walking trails. Great location that is close to schools, shopping and restaurants.
Location
State TX
County Tarrant
Community Community Pool, Jogging Path/Bike Path, Park, Playground
Direction From 35W and Western Center, head West on Western Center Blvd. Turn right on Blue Mound, left on Rough Rider Dr. Turn right on Mockingbird, left on Partridge. Your new home is the 2nd on the left.
Rooms
Dining Room 1
Interior
Interior Features Cable TV Available, Decorative Lighting, High Speed Internet Available, Vaulted Ceiling(s)
Heating Central, Natural Gas
Cooling Ceiling Fan(s), Central Air, Electric
Flooring Carpet, Ceramic Tile
Fireplaces Number 1
Fireplaces Type Gas Starter, Metal
Appliance Dishwasher, Disposal, Electric Range, Microwave, Vented Exhaust Fan, Other
Heat Source Central, Natural Gas
Laundry Electric Dryer Hookup, Utility Room, Full Size W/D Area, Washer Hookup
Exterior
Exterior Feature Covered Patio/Porch, Rain Gutters, Lighting
Garage Spaces 2.0
Fence Wood
Community Features Community Pool, Jogging Path/Bike Path, Park, Playground
Utilities Available City Sewer, City Water, Sidewalk, Underground Utilities
Roof Type Composition
Garage Yes
Building
Lot Description Few Trees, Interior Lot, Landscaped, Sprinkler System, Subdivision
Story One
Foundation Slab
Structure Type Brick,Siding
Schools
Elementary Schools Highctry
School District Eagle Mt-Saginaw Isd
Others
Ownership Owner
Acceptable Financing Cash, Conventional, FHA, VA Loan
Listing Terms Cash, Conventional, FHA, VA Loan
Financing Conventional
Read Less

©2025 North Texas Real Estate Information Systems.
Bought with John Weaver • Coldwell Banker Apex, REALTORS
GET MORE INFORMATION




