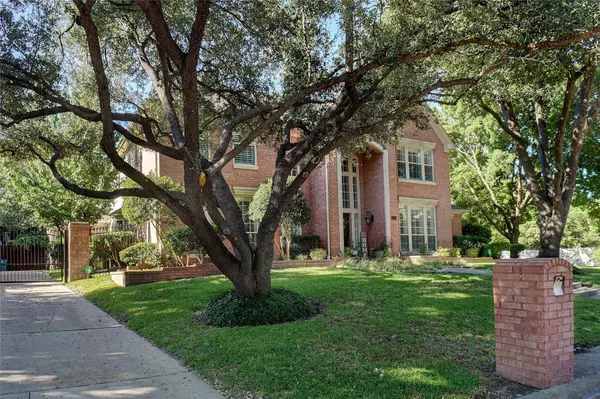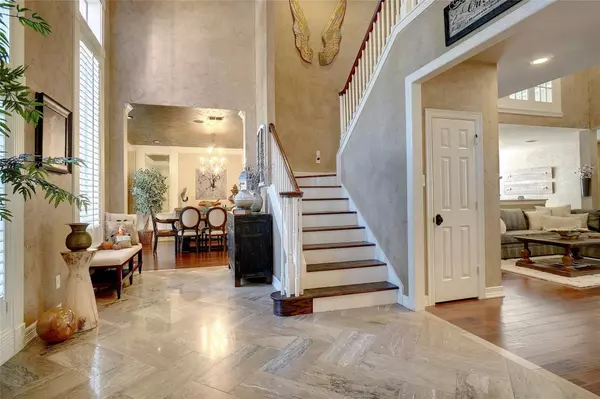For more information regarding the value of a property, please contact us for a free consultation.
6745 Clear Spring Drive Fort Worth, TX 76132
Want to know what your home might be worth? Contact us for a FREE valuation!

Our team is ready to help you sell your home for the highest possible price ASAP
Key Details
Property Type Single Family Home
Sub Type Single Family Residence
Listing Status Sold
Purchase Type For Sale
Square Footage 4,043 sqft
Price per Sqft $191
Subdivision Bellaire Park North
MLS Listing ID 20171586
Sold Date 10/31/22
Style Traditional
Bedrooms 5
Full Baths 4
HOA Fees $2/ann
HOA Y/N Voluntary
Year Built 1993
Annual Tax Amount $12,949
Lot Size 0.292 Acres
Acres 0.292
Property Description
Remodeled luxurious former Perry model home! Situated on a nice size corner lot in the HIGHLY desired Bellaire Park North subdivision! This breathtaking home offers 5 bedrooms with ALL 4 bathrooms remodeled! Eye catching foyer with grand staircase! Master suite downstairs! Updated flooring! Gourmet kitchen features 2 islands for additional seating! Second living area or game room! Large office with built-ins! Spectacular fireplace in living room makes a nice focal point! Abundance of closets throughout! 2 tankless water heaters! 5-ton HVAC unit downstairs was replaced 3 years ago! New variable speed pump in therapeutic pool! Gorgeous sliding doors in main living area overlook a stunning gazebo with wood burning fireplace! Plantation shutters throughout! 8ft tall cedar fence on the left of the property and 6ft on the right for privacy! Clubhouse retreat is perfect for the little ones! Covered patio was extended! 3 car garage! Electric front gate! Immaculate home both inside and out!
Location
State TX
County Tarrant
Direction GPS
Rooms
Dining Room 2
Interior
Interior Features Built-in Features, Cable TV Available, Chandelier, Decorative Lighting, Flat Screen Wiring, Granite Counters, High Speed Internet Available, Kitchen Island, Open Floorplan, Pantry, Sound System Wiring, Vaulted Ceiling(s), Walk-In Closet(s)
Heating Central, Electric, Fireplace(s)
Cooling Ceiling Fan(s), Central Air, Electric
Flooring Carpet, Ceramic Tile, Wood
Fireplaces Number 2
Fireplaces Type Gas, Gas Logs
Appliance Dishwasher, Disposal, Electric Cooktop, Microwave, Tankless Water Heater, Vented Exhaust Fan
Heat Source Central, Electric, Fireplace(s)
Laundry Electric Dryer Hookup, Utility Room, Full Size W/D Area, Washer Hookup
Exterior
Exterior Feature Covered Courtyard, Covered Patio/Porch, Rain Gutters, Lighting, Misting System, Outdoor Living Center, Playground, RV/Boat Parking
Garage Spaces 3.0
Fence High Fence, Wood
Pool Heated, In Ground, Pool/Spa Combo, Other
Utilities Available City Sewer, City Water, Concrete, Curbs
Roof Type Composition
Garage Yes
Private Pool 1
Building
Lot Description Corner Lot, Landscaped, Lrg. Backyard Grass, Many Trees, Sprinkler System, Subdivision
Story Two
Foundation Slab
Structure Type Brick
Schools
Elementary Schools Ridgleahil
School District Fort Worth Isd
Others
Restrictions No Divide
Ownership See tax
Acceptable Financing Cash, Conventional, FHA, VA Loan
Listing Terms Cash, Conventional, FHA, VA Loan
Financing Conventional
Read Less

©2024 North Texas Real Estate Information Systems.
Bought with Debbie Mason • Briggs Freeman Sotheby's Int'l
GET MORE INFORMATION




