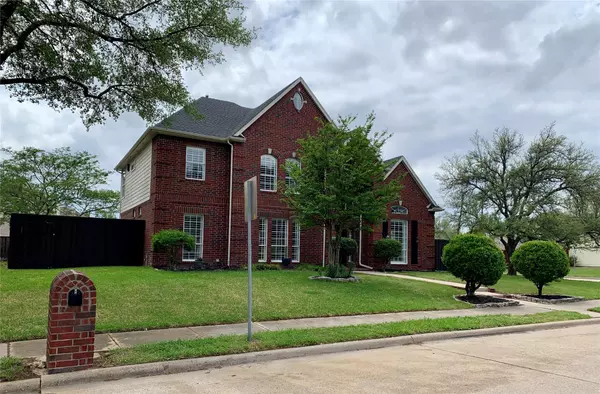For more information regarding the value of a property, please contact us for a free consultation.
600 Ridgemont Drive Allen, TX 75002
Want to know what your home might be worth? Contact us for a FREE valuation!

Our team is ready to help you sell your home for the highest possible price ASAP
Key Details
Property Type Single Family Home
Sub Type Single Family Residence
Listing Status Sold
Purchase Type For Sale
Square Footage 3,103 sqft
Price per Sqft $173
Subdivision Cottonwood Bend 4A
MLS Listing ID 20123723
Sold Date 10/17/22
Style Traditional
Bedrooms 4
Full Baths 2
Half Baths 1
HOA Y/N None
Year Built 1992
Annual Tax Amount $7,750
Lot Size 9,583 Sqft
Acres 0.22
Property Description
This stunning, spacious home boasts 3103 sq ft of luxurious living. The property is located in the heart of Allen with easy access to Central Expy. Situated on a corner lot, this 4 BR, 2.5 bath is designed with custom interior stone work, plantation shutters, new windows, and includes plenty of natural lighting. Enjoy an owner's retreat with 2 walk-in closets, dual vanities in bathroom and sitting room or office inside of master suite. Multiple living areas provide the opportunity to use the space as a media room or game room. Entertainers will love the kitchen with island, and pantry. The large backyard includes a stamped concrete slab and endless possibilities for the finish out of the slab making this house perfect for hosting.
Location
State TX
County Collin
Community Sidewalks
Direction From Central Expy I-75, take the Bethany exit and head East. Turn right on Jupiter, left on Ridgemont. The house is on the corner of Jupiter and Ridgemont.
Rooms
Dining Room 2
Interior
Interior Features Cable TV Available, Decorative Lighting, Double Vanity, Eat-in Kitchen, Flat Screen Wiring, Granite Counters, High Speed Internet Available, Kitchen Island, Pantry, Vaulted Ceiling(s)
Heating Central, Natural Gas
Cooling Ceiling Fan(s), Central Air, Electric
Flooring Carpet, Laminate, Tile
Fireplaces Number 1
Fireplaces Type Family Room, Gas, Stone, Wood Burning
Appliance Dishwasher, Disposal, Electric Cooktop
Heat Source Central, Natural Gas
Laundry Electric Dryer Hookup, Utility Room, Full Size W/D Area, Washer Hookup
Exterior
Exterior Feature Rain Gutters, Private Yard
Garage Spaces 2.0
Fence Gate, Wood
Community Features Sidewalks
Utilities Available Alley, City Sewer, City Water, Underground Utilities
Roof Type Composition
Garage Yes
Building
Lot Description Lrg. Backyard Grass
Story Two
Foundation Slab
Structure Type Brick,Siding
Schools
School District Allen Isd
Others
Restrictions No Known Restriction(s)
Ownership public record
Acceptable Financing Cash, Conventional, FHA, VA Loan
Listing Terms Cash, Conventional, FHA, VA Loan
Financing Conventional
Read Less

©2025 North Texas Real Estate Information Systems.
Bought with Jamie Brannagan • Compass RE Texas, LLC
GET MORE INFORMATION




