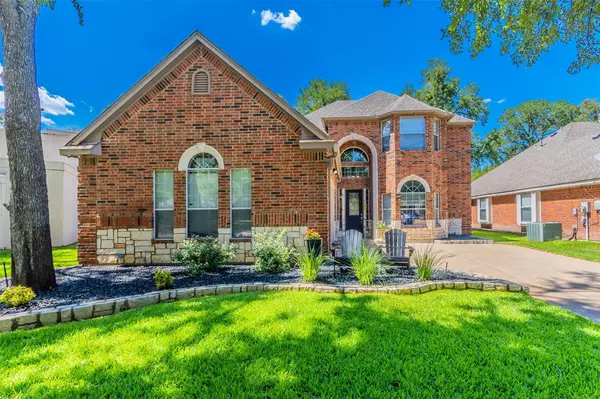For more information regarding the value of a property, please contact us for a free consultation.
5933 Riverbend Place Fort Worth, TX 76112
Want to know what your home might be worth? Contact us for a FREE valuation!

Our team is ready to help you sell your home for the highest possible price ASAP
Key Details
Property Type Single Family Home
Sub Type Single Family Residence
Listing Status Sold
Purchase Type For Sale
Square Footage 2,130 sqft
Price per Sqft $210
Subdivision River Bend Estates
MLS Listing ID 20126735
Sold Date 10/12/22
Style Traditional
Bedrooms 4
Full Baths 2
Half Baths 1
HOA Fees $200/mo
HOA Y/N Mandatory
Year Built 2002
Annual Tax Amount $8,863
Lot Size 7,187 Sqft
Acres 0.165
Property Description
Beautiful 4 bedroom home nestled in sought after Riverbend Estates gated community. Peaceful retreat in the heart of the Metroplex. Amazing location with easy commutes, 8 min from downtown Ft. Worth, 15 min to DFW airport and 30 min to downtown Dallas. Backs up to the Trinity River Trails for biking, running and taking in the gorgeous sunset views of the skyline. Chef's kitchen with granite island, huge pantry, tons of storage, and water filtration system. Luxury master suite features high-ceilings, huge walk-in closet, spa-like shower, and granite double vanity with lots of storage. Crown Molding thru out, vaulted ceilings, split bedrooms, landscaped lot, private backyard with firepit, covered patio, sprinklers, and much more. Come see it today!
Location
State TX
County Tarrant
Community Gated
Direction 820 to Randol Mill Rd to Riverbend Pkwy to Riverbend Pl. Gated community - will need to give the address to the guard when you come up to the gate
Rooms
Dining Room 1
Interior
Interior Features Cable TV Available, Decorative Lighting, Double Vanity, Eat-in Kitchen, Granite Counters, High Speed Internet Available, Kitchen Island, Pantry, Walk-In Closet(s)
Heating Central, Electric
Cooling Central Air
Flooring Carpet, Tile, Wood
Appliance Dishwasher, Disposal, Electric Cooktop, Electric Oven, Electric Range, Microwave
Heat Source Central, Electric
Exterior
Garage Spaces 2.0
Fence Metal, Wood
Community Features Gated
Utilities Available City Sewer, City Water
Roof Type Composition
Garage Yes
Building
Lot Description Interior Lot
Story Two
Foundation Slab
Structure Type Brick
Schools
School District Birdville Isd
Others
Ownership Thomas Shaw
Acceptable Financing Cash, Conventional
Listing Terms Cash, Conventional
Financing Conventional
Read Less

©2024 North Texas Real Estate Information Systems.
Bought with Kathy Harris • Keller Williams Realty DPR
GET MORE INFORMATION




