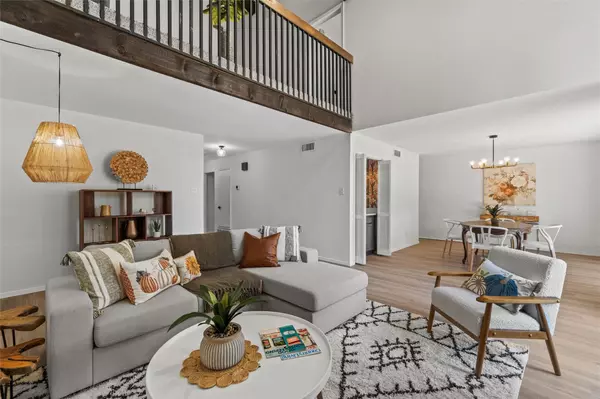For more information regarding the value of a property, please contact us for a free consultation.
736 Oakwood Trail Fort Worth, TX 76112
Want to know what your home might be worth? Contact us for a FREE valuation!

Our team is ready to help you sell your home for the highest possible price ASAP
Key Details
Property Type Townhouse
Sub Type Townhouse
Listing Status Sold
Purchase Type For Sale
Square Footage 2,339 sqft
Price per Sqft $126
Subdivision Woodhaven Country Club Estates
MLS Listing ID 20143023
Sold Date 09/23/22
Style Contemporary/Modern,Traditional
Bedrooms 3
Full Baths 2
HOA Fees $295/mo
HOA Y/N Mandatory
Year Built 1975
Lot Size 3,929 Sqft
Acres 0.0902
Property Description
This Town-Home is stunning! Completely updated and refreshed with modern touches of Terrazzo-look grey tile in the master bath, never been walked on carpet, beautiful wood-look Luxury Vinyl Plank and all the rave Star tile for the entry. The fireplace wall has been updated with a beautiful Roma tile to reflect a fun, yet cozy family room. New lighting and ceiling fans throughout along with beautiful starlight quartz countertops, new sinks and faucets in every bathroom, kitchen and wet bar area. No detail excluded, this Town-Home offers 3 bedrooms, a loft space, large family room, dining room with access to the back yard, interior kitchen with brand new electric cooktop, new stainless steel sink and dishwasher. Refrigerator stays with the Town-Home. Very quiet neighborhood with lots of amenities. Close access to the 820 and the 30. Buyers agent to verify that all information is correct.
Location
State TX
County Tarrant
Direction This home is nestled in the quiet neighborhood of Woodhaven in Fort Worth. Easy access from the 820 and the 30. It is a townhome, so you will enter the ungated community ant the town home is on the right. Using maps or Waze will help you find the home.
Rooms
Dining Room 1
Interior
Interior Features Decorative Lighting, Granite Counters, High Speed Internet Available, Loft, Pantry, Vaulted Ceiling(s), Walk-In Closet(s), Wet Bar
Heating Central, Electric
Cooling Ceiling Fan(s), Central Air, Electric
Flooring Carpet, Luxury Vinyl Plank, Tile
Fireplaces Number 1
Fireplaces Type Family Room, Wood Burning
Appliance Dishwasher, Disposal, Electric Cooktop, Double Oven, Refrigerator
Heat Source Central, Electric
Laundry In Garage
Exterior
Exterior Feature Awning(s), Balcony, Courtyard
Garage Spaces 2.0
Fence Wood
Pool In Ground
Utilities Available Asphalt, Cable Available, City Sewer, City Water, Community Mailbox, Curbs, Individual Water Meter
Roof Type Asphalt,Shake,Shingle,Wood
Garage Yes
Private Pool 1
Building
Story Two
Foundation Slab
Structure Type Brick,Cedar
Schools
School District Fort Worth Isd
Others
Ownership Donald Harpman
Acceptable Financing Cash, Conventional, FHA, VA Loan
Listing Terms Cash, Conventional, FHA, VA Loan
Financing Cash
Read Less

©2024 North Texas Real Estate Information Systems.
Bought with Kathy Hamilton • Keller Williams Realty
GET MORE INFORMATION




