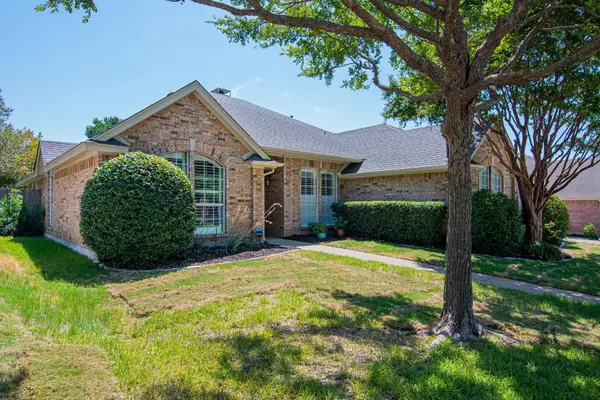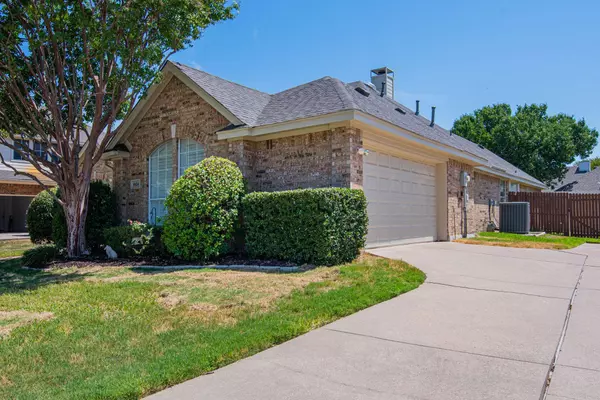For more information regarding the value of a property, please contact us for a free consultation.
8424 Grand View Drive North Richland Hills, TX 76182
Want to know what your home might be worth? Contact us for a FREE valuation!

Our team is ready to help you sell your home for the highest possible price ASAP
Key Details
Property Type Single Family Home
Sub Type Single Family Residence
Listing Status Sold
Purchase Type For Sale
Square Footage 2,937 sqft
Price per Sqft $202
Subdivision Shady Oaks Add
MLS Listing ID 20130174
Sold Date 09/16/22
Style Traditional
Bedrooms 4
Full Baths 2
Half Baths 1
HOA Fees $32/ann
HOA Y/N Mandatory
Year Built 1999
Annual Tax Amount $8,461
Lot Size 9,496 Sqft
Acres 0.218
Property Description
What an incredible opportunity to live in this very popular neighborhood. This David Weekly home has so much to offer. The entry opens to beautiful flowing luxury vinyl floors. A dedicated study with French doors is located off the entry. The formal dining is great for those family holiday dinners. The kitchen has a pantry, large island, granite counter tops, stainless steel appliances, half-wall storage cabinets, updated lights & breakfast nook. The family room is large with a beautiful fireplace, TV & entertainment area & sitting area within the bay window that is currently used for music. The master bedroom is split from the guest bedrooms giving all needed privacy. The backyard has a nice open patio for entertaining family & guests. In the backyard an Atlas storage shed will convey with the property designed to hold lawn equipment & other miscellaneous items. The property location is conveniently located to great restaurants & shopping. See Supplements for list of updates.
Location
State TX
County Tarrant
Direction From: Davis Blvd, turn West on North Tarrant Pkwy; turn right on Shady Oaks Dr; turn left on Grand View Dr; house on left.
Rooms
Dining Room 2
Interior
Interior Features Built-in Features, Cable TV Available, Chandelier, Decorative Lighting, Double Vanity, Eat-in Kitchen, Granite Counters, High Speed Internet Available, Kitchen Island, Open Floorplan, Pantry, Sound System Wiring, Walk-In Closet(s)
Heating Central, Fireplace(s), Natural Gas
Cooling Ceiling Fan(s), Central Air, Electric, Zoned
Flooring Carpet, Ceramic Tile, Luxury Vinyl Plank
Fireplaces Number 1
Fireplaces Type Family Room, Gas, Gas Logs, Metal
Equipment Irrigation Equipment
Appliance Dishwasher, Disposal, Electric Cooktop, Electric Oven, Gas Water Heater, Microwave, Convection Oven, Double Oven, Plumbed for Ice Maker
Heat Source Central, Fireplace(s), Natural Gas
Laundry Electric Dryer Hookup, Utility Room, Full Size W/D Area, Washer Hookup
Exterior
Exterior Feature Rain Gutters
Garage Spaces 2.0
Fence Back Yard, Wood
Utilities Available Asphalt, Cable Available, City Sewer, City Water, Curbs, Electricity Available, Electricity Connected, Individual Gas Meter, Individual Water Meter, Natural Gas Available, Sewer Available, Sidewalk, Underground Utilities
Roof Type Composition
Garage Yes
Building
Lot Description Few Trees, Interior Lot, Landscaped, Sprinkler System, Subdivision
Story Two
Foundation Slab
Structure Type Brick,Siding
Schools
School District Keller Isd
Others
Restrictions Unknown Encumbrance(s)
Ownership Terry & Mary Plemons
Acceptable Financing Cash, Conventional, FHA, Texas Vet, VA Loan
Listing Terms Cash, Conventional, FHA, Texas Vet, VA Loan
Financing Conventional
Special Listing Condition Res. Service Contract
Read Less

©2024 North Texas Real Estate Information Systems.
Bought with Mandie Dealey • Allie Beth Allman & Associates
GET MORE INFORMATION




