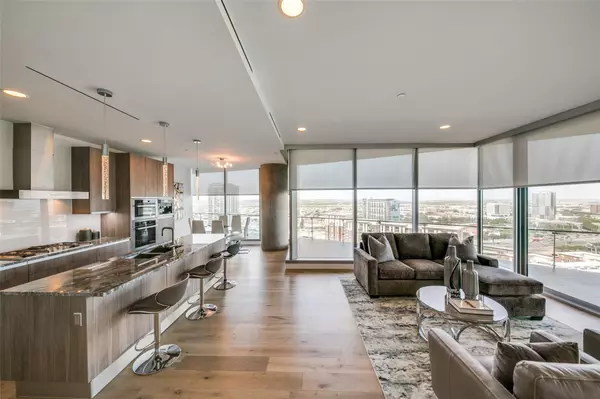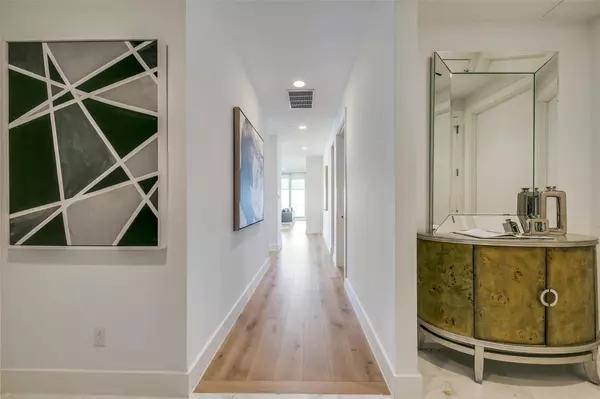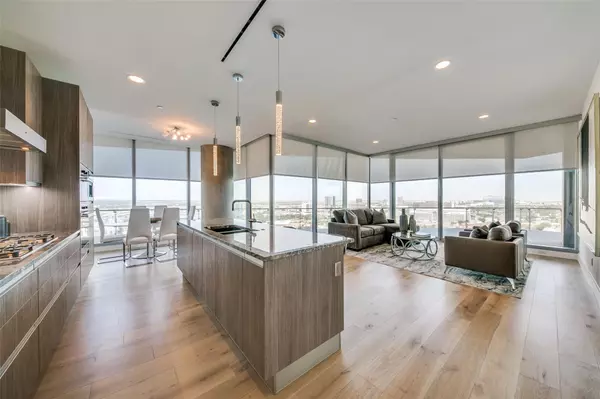For more information regarding the value of a property, please contact us for a free consultation.
3130 N Harwood Street #1803 Dallas, TX 75201
Want to know what your home might be worth? Contact us for a FREE valuation!

Our team is ready to help you sell your home for the highest possible price ASAP
Key Details
Property Type Condo
Sub Type Condominium
Listing Status Sold
Purchase Type For Sale
Square Footage 1,764 sqft
Price per Sqft $736
Subdivision Bleu Ciel
MLS Listing ID 20132118
Sold Date 09/14/22
Style Contemporary/Modern
Bedrooms 3
Full Baths 3
HOA Fees $1,700/mo
HOA Y/N Mandatory
Year Built 2015
Annual Tax Amount $33,423
Lot Size 1.870 Acres
Acres 1.87
Property Description
An enviable lifestyle like no other awaits those lucky enough to call this picture-perfect Dallas condo at the prestigious Blue Ciel home! Inside, find an expansive array of northwest-facing windows with city views that usher in brilliant natural light filling nearly every corner of the open concept interior. Windows have electric shades. Seamless flow from the living room to the kitchen with Miele appliances, sleek cabinetry, & an upgraded, pendant-lit island. A light, neutral color palette, called dawn, continues to the luxurious proportions of the primary retreat. Pamper yourself in the spa-like ensuite with a freestanding tub, glass-enclosed shower, & floating double vanity. Admire 180-degree panoramas from the balcony as you gather in the warmth of its fireplace. Enjoy access to a breathtaking list of world-class amenities and direct access to the Katy Trail, an oversized, 27 ft 2-car garage, climate-controlled storage unit.
Location
State TX
County Dallas
Community Common Elevator, Community Pool, Fitness Center
Direction Bleu Ciel Building (Corner of Ivan St @ N Harwood) - 3130 N Harwood St - please pull into motor court - valet is complimentary. Proceed to lobby- concierge desk.
Rooms
Dining Room 1
Interior
Interior Features Decorative Lighting, Eat-in Kitchen, Flat Screen Wiring, High Speed Internet Available, Kitchen Island, Open Floorplan, Walk-In Closet(s)
Heating Central, Electric
Cooling Central Air, Electric
Flooring Carpet, Stone, Wood
Fireplaces Number 1
Fireplaces Type Gas, Outside
Appliance Built-in Coffee Maker, Built-in Gas Range, Dishwasher, Disposal, Gas Cooktop, Microwave, Convection Oven, Refrigerator, Vented Exhaust Fan
Heat Source Central, Electric
Laundry Electric Dryer Hookup, In Hall, Full Size W/D Area, Washer Hookup
Exterior
Exterior Feature Attached Grill, Dog Run, Gas Grill
Garage Spaces 2.0
Pool Gunite
Community Features Common Elevator, Community Pool, Fitness Center
Utilities Available City Sewer, City Water, Community Mailbox, Curbs, Sidewalk
Roof Type Composition,Flat
Garage Yes
Private Pool 1
Building
Lot Description Adjacent to Greenbelt, Cul-De-Sac, Few Trees, Landscaped, Sprinkler System
Story One
Foundation Pillar/Post/Pier
Structure Type Concrete
Schools
School District Dallas Isd
Others
Ownership See Agent
Acceptable Financing Cash, Conventional
Listing Terms Cash, Conventional
Financing Conventional
Read Less

©2024 North Texas Real Estate Information Systems.
Bought with Alex Leiva • LIV Realty, LLC
GET MORE INFORMATION




