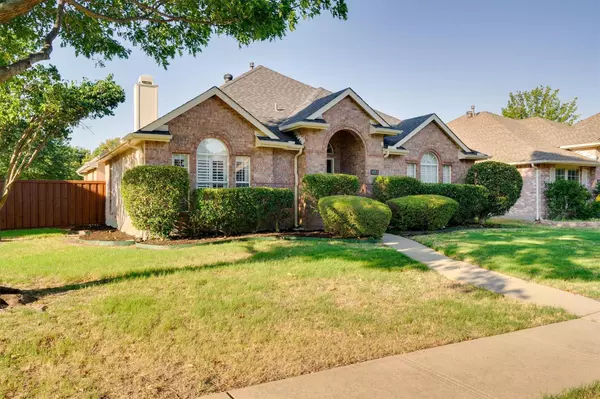For more information regarding the value of a property, please contact us for a free consultation.
10713 Nashville Drive Frisco, TX 75035
Want to know what your home might be worth? Contact us for a FREE valuation!

Our team is ready to help you sell your home for the highest possible price ASAP
Key Details
Property Type Single Family Home
Sub Type Single Family Residence
Listing Status Sold
Purchase Type For Sale
Square Footage 1,787 sqft
Price per Sqft $251
Subdivision Plantation Resort Ph Iid The
MLS Listing ID 20114958
Sold Date 09/09/22
Style Traditional
Bedrooms 3
Full Baths 2
HOA Fees $29/ann
HOA Y/N Mandatory
Year Built 1998
Lot Size 6,969 Sqft
Acres 0.16
Property Description
Immaculate one story home with split floor plan layout with 3 beds and 2 baths, hardwood like laminate floors, double sided fireplace with cast stone mantle. Property painted inside and out in modern neutral colors. Two tone paint inside (white Orange peel ceiling with eggshell agreeable grey color throughout). New granite in kitchen with lovely backsplash. Wood like laminate flooring through out the house, that is easy to clean and allergy friendly. Eat in kitchen with island and bar ideal for entertaining. Open layout yet formal with dining room. Corner lot with private backyard with rear entry garage, fence and landscaping. All Exemplary schools in Frisco ISD. Minutes to 121 and Stonebriar shopping.
Location
State TX
County Collin
Community Club House, Community Pool, Golf, Jogging Path/Bike Path, Park, Pool, Sidewalks, Tennis Court(S)
Direction Hwy 121, exit on Hillcrest, go north. Turn right on Lebanon, left on Elmwood, left on Nashville
Rooms
Dining Room 1
Interior
Interior Features Cable TV Available, Decorative Lighting, Eat-in Kitchen, Granite Counters, High Speed Internet Available, Kitchen Island, Open Floorplan, Pantry, Vaulted Ceiling(s), Walk-In Closet(s)
Heating Central, Natural Gas, Zoned
Cooling Ceiling Fan(s), Central Air, Electric, Zoned
Flooring Ceramic Tile, Laminate, Wood
Fireplaces Number 1
Fireplaces Type Gas, Gas Logs, Gas Starter, See Through Fireplace
Equipment Satellite Dish
Appliance Built-in Gas Range, Dishwasher, Disposal, Electric Oven, Electric Water Heater, Gas Cooktop, Gas Water Heater, Microwave, Plumbed for Ice Maker, Vented Exhaust Fan
Heat Source Central, Natural Gas, Zoned
Laundry Electric Dryer Hookup, Washer Hookup, On Site
Exterior
Exterior Feature Rain Gutters
Garage Spaces 2.0
Fence Fenced, Wood
Community Features Club House, Community Pool, Golf, Jogging Path/Bike Path, Park, Pool, Sidewalks, Tennis Court(s)
Utilities Available Alley, City Sewer, City Water, Individual Gas Meter, Individual Water Meter
Roof Type Composition,Shingle
Garage Yes
Building
Lot Description Few Trees, Landscaped, Sprinkler System, Subdivision
Story One
Foundation Brick/Mortar, Concrete Perimeter, Slab
Structure Type Brick,Concrete,Rock/Stone,Siding,Wood
Schools
School District Frisco Isd
Others
Ownership See Agent
Financing Conventional
Read Less

©2024 North Texas Real Estate Information Systems.
Bought with Katherine Niesman • Ebby Halliday, Realtors
GET MORE INFORMATION




