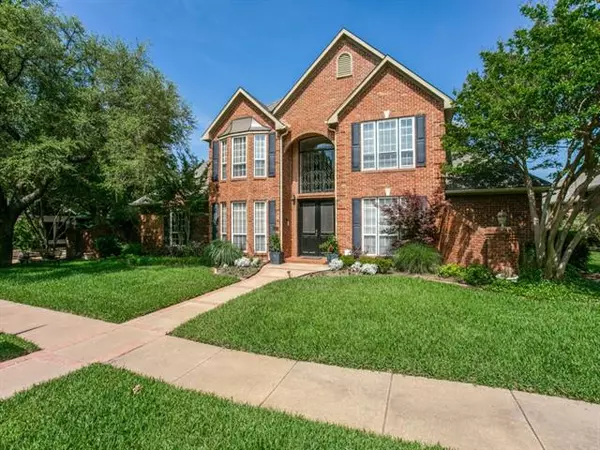For more information regarding the value of a property, please contact us for a free consultation.
1708 Timber Ridge Circle Corinth, TX 76210
Want to know what your home might be worth? Contact us for a FREE valuation!

Our team is ready to help you sell your home for the highest possible price ASAP
Key Details
Property Type Single Family Home
Sub Type Single Family Residence
Listing Status Sold
Purchase Type For Sale
Square Footage 3,526 sqft
Price per Sqft $178
Subdivision Oakmont Estates 2
MLS Listing ID 20032985
Sold Date 06/15/22
Style Traditional
Bedrooms 4
Full Baths 4
HOA Fees $24
HOA Y/N Mandatory
Year Built 1986
Annual Tax Amount $8,605
Lot Size 0.284 Acres
Acres 0.284
Property Description
WOW!! Beautiful Oakmont Golf course - enjoy the view every day!3 Car Garage-great custom with 4 huge bedrooms and 4 full baths. Hand Scraped Hardwoods through most of downstairs area. Welcome home...beautiful hardwoods, formal dining on left and open study w-large closet (prev bedroom 5 before remodel)hall bath with shower. Large family room with gas fireplace views backyard living area, huge yard w room for pool, golf course. Kitchen w-granite countertops, kitchen aid appliances, island w-storage, extra pantry with pullout drawers and so much more. Oversized Master down also views rear patio and golf course has large bath, sep shower, soaking tub and huge walkin closet. Up the gorgeous staircase to Large Gameroom-media room and 3 big bedrooms all with walk in closets and 2 full baths much larger than most. One of these bedrooms can be used as a second master-designer ceiling w-walk out area to a full balcony across rear of home..Oakmont HOA pool,tennis...SEE Now-start life on course!
Location
State TX
County Denton
Community Club House, Community Pool, Curbs, Pool, Restaurant, Sidewalks, Tennis Court(S), Other
Direction I-35 to Post Oak, Right on Robinson, then right on Vintage follow around to left around to Timber Ridge drive, then right on Timber Ridge Circle. Use gps
Rooms
Dining Room 2
Interior
Interior Features Built-in Features, Cable TV Available, Decorative Lighting, Double Vanity, Granite Counters, High Speed Internet Available, Kitchen Island, Natural Woodwork, Pantry, Walk-In Closet(s), Other
Heating Fireplace(s), Natural Gas
Cooling Ceiling Fan(s), Central Air, Electric
Flooring Carpet, Hardwood, See Remarks, Tile, Wood
Fireplaces Number 1
Fireplaces Type Family Room, Gas Logs, Gas Starter, Other
Equipment Irrigation Equipment, Other
Appliance Built-in Gas Range, Dishwasher, Disposal, Electric Oven, Gas Cooktop, Gas Water Heater, Microwave, Other
Heat Source Fireplace(s), Natural Gas
Laundry Utility Room, Full Size W/D Area, Washer Hookup
Exterior
Exterior Feature Balcony, Fire Pit, Rain Gutters, Outdoor Living Center, Other
Garage Spaces 3.0
Fence Wrought Iron, Other
Community Features Club House, Community Pool, Curbs, Pool, Restaurant, Sidewalks, Tennis Court(s), Other
Utilities Available Asphalt, Cable Available, City Sewer, City Water, Concrete, Curbs, Electricity Connected, Individual Gas Meter, Individual Water Meter, Sidewalk, Other
Roof Type Composition
Garage Yes
Building
Lot Description Adjacent to Greenbelt, Few Trees, Greenbelt, Interior Lot, Landscaped, Lrg. Backyard Grass, On Golf Course, Sprinkler System, Subdivision
Story Two
Foundation Slab
Structure Type Brick
Schools
School District Denton Isd
Others
Restrictions Building,Deed,No Livestock,No Mobile Home,Other
Ownership Malinda Kerr
Acceptable Financing Contact Agent, Contract
Listing Terms Contact Agent, Contract
Financing Conventional
Special Listing Condition Res. Service Contract, Verify Tax Exemptions
Read Less

©2025 North Texas Real Estate Information Systems.
Bought with Trina West • Monument Realty
GET MORE INFORMATION




