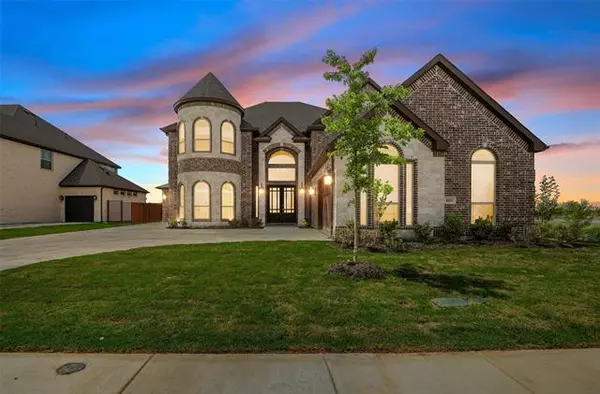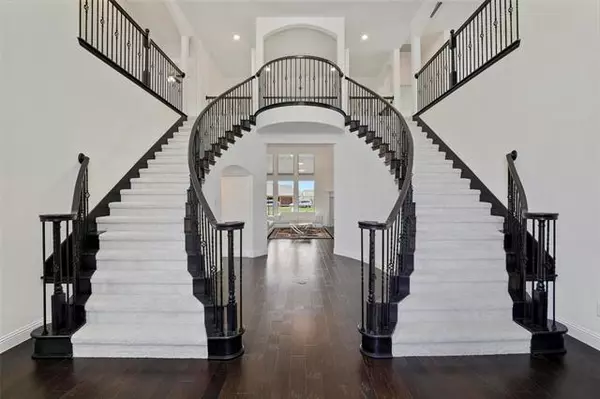For more information regarding the value of a property, please contact us for a free consultation.
4165 Rancho Milagro Drive Fort Worth, TX 76179
Want to know what your home might be worth? Contact us for a FREE valuation!

Our team is ready to help you sell your home for the highest possible price ASAP
Key Details
Property Type Single Family Home
Sub Type Single Family Residence
Listing Status Sold
Purchase Type For Sale
Square Footage 4,705 sqft
Price per Sqft $169
Subdivision La Frontera
MLS Listing ID 20037134
Sold Date 05/19/22
Style Traditional
Bedrooms 5
Full Baths 4
Half Baths 1
HOA Fees $22
HOA Y/N Mandatory
Year Built 2022
Annual Tax Amount $1,245
Lot Size 10,497 Sqft
Acres 0.241
Property Description
This colossal property is featured on a premium corner lot & backs up to a greenbelt, with only one neighbor. Behind the double doors awaits a grand entry with double spiral staircases and impressive foyer. Key highlights: coffered ceiling in the formal dining, downstairs master bedroom, Mother-in-law or guest suite, impressive sized office with closet that could be 6th bedroom, upstairs massive jack-an-jill with separate vanities, standing shower, and two walk-in closets, oversized garage & huge utility room with full mud area. Custom & remote blinds throughout! No expense was spared in the $168,990 of upgrades. Come see for yourself!
Location
State TX
County Tarrant
Community Curbs, Jogging Path/Bike Path, Park, Perimeter Fencing, Playground, Sidewalks
Direction From 820 exit Azle Ave and turn right on Boat Club Rd. Take Boat Club Rd North past Bailey Boswell and turn right into the La Frontera neighborhood. If entering at main entrance you will turn left at the fifth round-a-bout, the house is at the end on the left corner lot
Rooms
Dining Room 2
Interior
Interior Features Built-in Wine Cooler, Cable TV Available, Chandelier, Decorative Lighting, Eat-in Kitchen, Flat Screen Wiring, Granite Counters, High Speed Internet Available, Kitchen Island, Multiple Staircases, Open Floorplan, Pantry, Smart Home System, Vaulted Ceiling(s), Walk-In Closet(s), Wet Bar, Wired for Data
Heating Central, ENERGY STAR Qualified Equipment, Geothermal, Natural Gas
Cooling Ceiling Fan(s), Central Air, Electric, ENERGY STAR Qualified Equipment, Geothermal
Flooring Carpet, Ceramic Tile, Marble, Wood
Fireplaces Number 1
Fireplaces Type Blower Fan, Decorative, Gas Logs, Gas Starter, Living Room
Appliance Commercial Grade Vent, Dishwasher, Disposal, Gas Cooktop, Gas Oven, Gas Water Heater, Microwave, Convection Oven, Double Oven, Plumbed For Gas in Kitchen, Refrigerator, Tankless Water Heater
Heat Source Central, ENERGY STAR Qualified Equipment, Geothermal, Natural Gas
Laundry Electric Dryer Hookup, Utility Room, Full Size W/D Area, Washer Hookup
Exterior
Exterior Feature Covered Patio/Porch, Rain Gutters, Lighting, Private Entrance
Garage Spaces 3.0
Fence High Fence, Wood, Wrought Iron
Community Features Curbs, Jogging Path/Bike Path, Park, Perimeter Fencing, Playground, Sidewalks
Utilities Available Cable Available, City Sewer, City Water, Concrete, Curbs, Electricity Available, Electricity Connected, Individual Gas Meter, Individual Water Meter, Sidewalk, Underground Utilities
Roof Type Composition
Garage Yes
Building
Lot Description Corner Lot, Few Trees, Greenbelt, Landscaped, Lrg. Backyard Grass, Sprinkler System, Subdivision
Story Two
Foundation Slab
Structure Type Brick,Rock/Stone
Schools
School District Eagle Mt-Saginaw Isd
Others
Ownership See tax
Acceptable Financing Cash, Conventional, FHA, VA Loan
Listing Terms Cash, Conventional, FHA, VA Loan
Financing Conventional
Special Listing Condition Aerial Photo, Survey Available
Read Less

©2024 North Texas Real Estate Information Systems.
Bought with Felicia Odom • EXP REALTY
GET MORE INFORMATION




