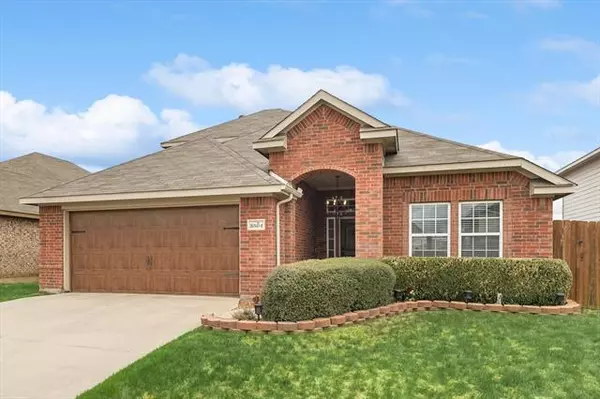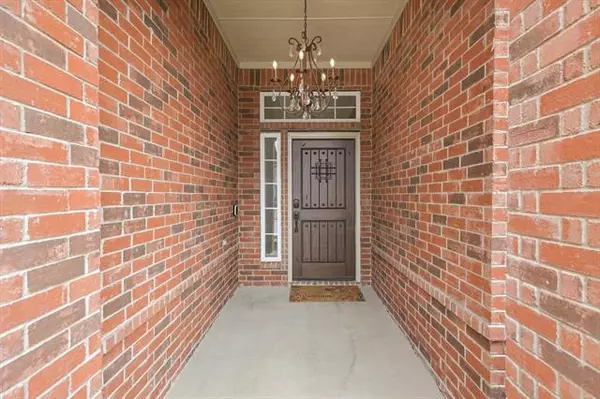For more information regarding the value of a property, please contact us for a free consultation.
5504 Parkview Hills Lane Fort Worth, TX 76179
Want to know what your home might be worth? Contact us for a FREE valuation!

Our team is ready to help you sell your home for the highest possible price ASAP
Key Details
Property Type Single Family Home
Sub Type Single Family Residence
Listing Status Sold
Purchase Type For Sale
Square Footage 2,127 sqft
Price per Sqft $152
Subdivision Parkview Hills
MLS Listing ID 20010631
Sold Date 05/06/22
Style Traditional
Bedrooms 3
Full Baths 2
HOA Fees $23/ann
HOA Y/N Mandatory
Year Built 2008
Annual Tax Amount $5,885
Lot Size 6,229 Sqft
Acres 0.143
Property Description
Step inside this incredibly well-maintained home with gorgeous wood flooring in the living room & hall and an open concept designed for entertaining. Kitchen has stainless steel appliances and overlooks the breakfast bar into the living room. The backyard boasts a large patio that extends the entertainment to the outdoors and is perfect for your summer cookouts! The primary bedroom features an en suite bathroom with a large garden tub for soaking and separate shower. Huge upstairs bonus room could serve as game room, office, home theater or even a fourth bedroom. **** Multiple offers received - best and final by noon Sunday April 3******Scheduled showings will be available on Friday, April 1st, from 9:30 am - 5:30 pm. Open house for showings Saturday, April 2nd, 10:00 am to 5:30 pm. All offers should be submitted by 12:00 pm Sunday April 3rd.**
Location
State TX
County Tarrant
Community Greenbelt, Jogging Path/Bike Path, Park, Playground
Direction Exit Old Decatur Rd and head north, left on Parkview Hills Ln, then house will be on the right.
Rooms
Dining Room 1
Interior
Interior Features Cable TV Available, Decorative Lighting, Eat-in Kitchen, Flat Screen Wiring, High Speed Internet Available, Open Floorplan, Walk-In Closet(s)
Heating Central, Electric
Cooling Ceiling Fan(s), Central Air, Multi Units, Roof Turbine(s)
Flooring Carpet, Ceramic Tile, Tile, Wood
Appliance Dishwasher, Disposal, Electric Range, Electric Water Heater, Microwave, Plumbed for Ice Maker
Heat Source Central, Electric
Laundry Electric Dryer Hookup, In Hall, Full Size W/D Area, Washer Hookup
Exterior
Exterior Feature Covered Patio/Porch, Rain Gutters
Garage Spaces 2.0
Fence Back Yard, Wood
Community Features Greenbelt, Jogging Path/Bike Path, Park, Playground
Utilities Available Cable Available, City Sewer, City Water, Concrete, Curbs, Electricity Available, Electricity Connected, Underground Utilities
Roof Type Composition
Garage Yes
Building
Lot Description Irregular Lot, Landscaped, Level, Sprinkler System
Story Two
Foundation Slab
Structure Type Brick,Fiber Cement,Siding
Schools
School District Eagle Mt-Saginaw Isd
Others
Restrictions Other
Ownership Dudek
Acceptable Financing Cash, Conventional, FHA, Texas Vet, VA Loan
Listing Terms Cash, Conventional, FHA, Texas Vet, VA Loan
Financing Cash
Read Less

©2025 North Texas Real Estate Information Systems.
Bought with Amber Robinson • Tah Texas Services, LLC
GET MORE INFORMATION




