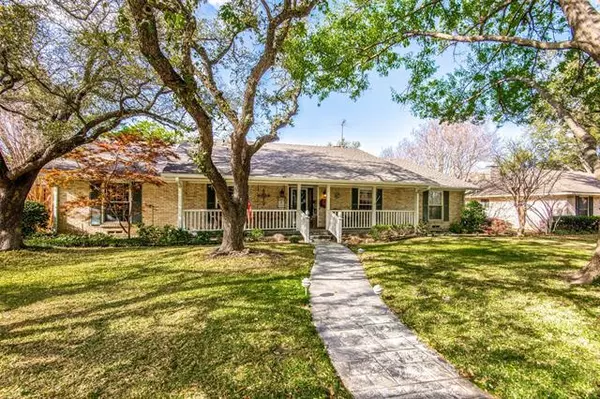For more information regarding the value of a property, please contact us for a free consultation.
4831 Sugar Mill Road Dallas, TX 75244
Want to know what your home might be worth? Contact us for a FREE valuation!

Our team is ready to help you sell your home for the highest possible price ASAP
Key Details
Property Type Single Family Home
Sub Type Single Family Residence
Listing Status Sold
Purchase Type For Sale
Square Footage 2,496 sqft
Price per Sqft $270
Subdivision Inwood North Estates
MLS Listing ID 20027019
Sold Date 05/05/22
Style Traditional
Bedrooms 4
Full Baths 3
HOA Y/N None
Year Built 1963
Annual Tax Amount $12,164
Lot Size 0.266 Acres
Acres 0.266
Lot Dimensions 90 x 125
Property Description
Fabulous opportunity to get into Saint Rita and Jesuit school area! This four bedroom pier and beam has been meticulously maintained. Hardwood floors at the entry, kitchen, breakfast and dining room. Open to the family room, the kitchen offers abundant cabinetry for storage and lots of granite clad counter prep space and Fisher Paykel dishwasher drawers. The built-in hutch in the breakfast room provides additional display and storage space. Large windows overlook the backyard and add lots of natural light. The family room has a gas fireplace with open shelving, vaulted ceiling, wet bar and a wall of windows across the back of the room to view the patio and pool with spa + waterfall feature. Four bedrooms, with separate master. Master bath has two sides with walk in closet and vanity on each side. There is also a cedar closet in the master. Bedroom 4 currently configured as a home office has an adjoining full bath. Roof replaced in 2020.
Location
State TX
County Dallas
Direction From Inwood and Harvest Hill, WEST on Harvest Hill to Planters Glen SOUTH to SUGAR MILL, East of Welch Rd. SIY
Rooms
Dining Room 2
Interior
Interior Features Cable TV Available, Cedar Closet(s), Granite Counters, High Speed Internet Available, Vaulted Ceiling(s), Walk-In Closet(s), Wet Bar
Heating Central, Natural Gas
Cooling Ceiling Fan(s), Central Air, Electric
Flooring Carpet, Ceramic Tile, Wood
Fireplaces Number 1
Fireplaces Type Family Room, Gas Logs, Gas Starter, Glass Doors
Appliance Dishwasher, Disposal, Electric Cooktop, Electric Oven, Gas Water Heater, Microwave, Double Oven
Heat Source Central, Natural Gas
Laundry Electric Dryer Hookup, Full Size W/D Area
Exterior
Exterior Feature Rain Gutters
Garage Spaces 2.0
Fence Wood
Pool Gunite, In Ground, Outdoor Pool, Pool/Spa Combo
Utilities Available Alley, City Sewer, City Water
Roof Type Composition
Garage Yes
Private Pool 1
Building
Lot Description Interior Lot, Landscaped, Many Trees, No Backyard Grass, Sprinkler System
Story One
Foundation Pillar/Post/Pier
Structure Type Brick
Schools
School District Dallas Isd
Others
Ownership See Agent
Acceptable Financing Cash, Conventional
Listing Terms Cash, Conventional
Financing Conventional
Read Less

©2024 North Texas Real Estate Information Systems.
Bought with Martha Morguloff • Ebby Halliday, REALTORS
GET MORE INFORMATION




