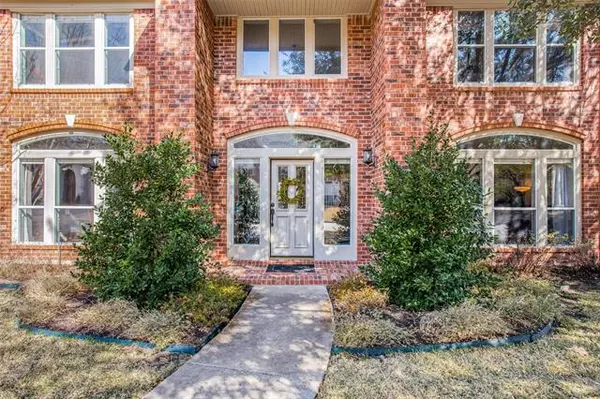For more information regarding the value of a property, please contact us for a free consultation.
6700 Clear Spring Drive Fort Worth, TX 76132
Want to know what your home might be worth? Contact us for a FREE valuation!

Our team is ready to help you sell your home for the highest possible price ASAP
Key Details
Property Type Single Family Home
Sub Type Single Family Residence
Listing Status Sold
Purchase Type For Sale
Square Footage 3,827 sqft
Price per Sqft $180
Subdivision Bellaire Park North
MLS Listing ID 14752599
Sold Date 04/27/22
Style Traditional
Bedrooms 4
Full Baths 2
Half Baths 1
HOA Fees $2/ann
HOA Y/N Voluntary
Total Fin. Sqft 3827
Year Built 1995
Lot Size 0.284 Acres
Acres 0.284
Property Description
Masterfully crafted in sought after Bellaire Park N. It's stately presence, on a corner lot, has 4 bedrooms, 2.5 baths, 3 living & 2 dining areas. With aprox. 3827 sq. ft., the floorplan has an open concept, flows beautifully; perfect for entertaining friends & family. Impressive features include spacious rooms, Chefs dream kitchen with granite, decorative tile, stainless appliances & gas cooktop, updated bathrooms with new exhaust fans, thoughtfully designed Master Ensuite, abundant new windows, custom bookcases, crown molding, 3-car garage, electric driveway gate & more. Water heater, roof & rain gutters replaced 2016. Sewer line from house to street replaced 2018. Heating & cooling units replaced 2019. Impressive 3rd living area added in 2020. Ideal location, close to neighborhood parks, walking trails, major hwy's, Chisholm Trail, Ridglea Hills Elementary, private schools, Mira Vista & Ridglea Country Clubs, Waterside & Clearfork. Spectacular backyard, a little piece of paradise!
Location
State TX
County Tarrant
Direction From I20, head south on Bryant Irvin, Right on Oakmont Blvd, Right on Bellaire Dr. S, Right on Clear Spring Dr, House at the end of the block, on the left.
Rooms
Dining Room 2
Interior
Interior Features Built-in Features, Cable TV Available, Decorative Lighting, Granite Counters, High Speed Internet Available, Kitchen Island, Open Floorplan, Pantry, Walk-In Closet(s)
Heating Central, Fireplace(s), Natural Gas, Other
Cooling Ceiling Fan(s), Central Air, Electric, Other
Flooring Carpet, Ceramic Tile, Laminate, Wood
Fireplaces Number 1
Fireplaces Type Brick, Gas Logs, Gas Starter
Appliance Built-in Gas Range, Dishwasher, Disposal, Electric Oven, Gas Cooktop, Gas Water Heater, Ice Maker, Microwave, Double Oven, Plumbed For Gas in Kitchen, Plumbed for Ice Maker, Refrigerator
Heat Source Central, Fireplace(s), Natural Gas, Other
Laundry Electric Dryer Hookup, Utility Room, Full Size W/D Area, Washer Hookup
Exterior
Exterior Feature Covered Patio/Porch, Garden(s), Rain Gutters
Garage Spaces 3.0
Fence Back Yard, Electric, Fenced, Gate, Metal, Wood
Utilities Available Asphalt, City Sewer, City Water, Curbs, Electricity Available, Individual Gas Meter, Individual Water Meter, Sewer Available
Roof Type Composition
Garage Yes
Building
Lot Description Corner Lot, Few Trees, Landscaped, Lrg. Backyard Grass, Sprinkler System, Subdivision
Story Two
Foundation Slab
Structure Type Brick,Siding
Schools
Elementary Schools Ridgleahil
High Schools Arlngtnhts
School District Fort Worth Isd
Others
Ownership Contact Agent
Acceptable Financing Cash, Conventional
Listing Terms Cash, Conventional
Financing Other
Read Less

©2024 North Texas Real Estate Information Systems.
Bought with Martha Williams • Williams Trew Real Estate
GET MORE INFORMATION




