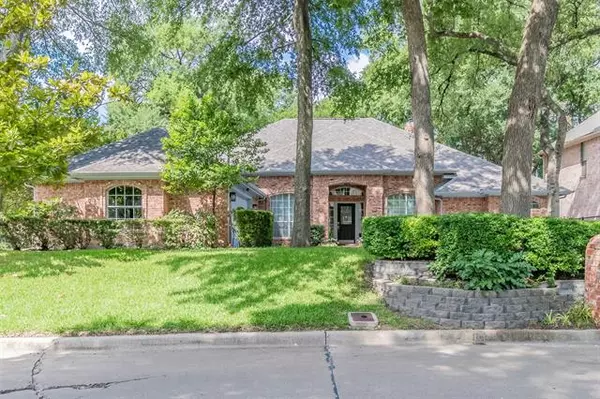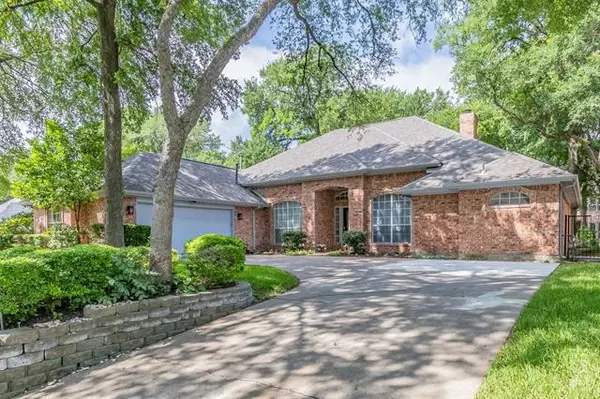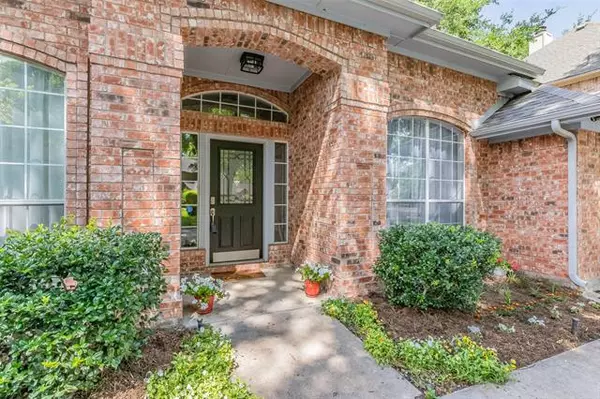For more information regarding the value of a property, please contact us for a free consultation.
5901 Riverbend Place Fort Worth, TX 76112
Want to know what your home might be worth? Contact us for a FREE valuation!

Our team is ready to help you sell your home for the highest possible price ASAP
Key Details
Property Type Single Family Home
Sub Type Single Family Residence
Listing Status Sold
Purchase Type For Sale
Square Footage 2,488 sqft
Price per Sqft $149
Subdivision River Bend Estates
MLS Listing ID 14586916
Sold Date 06/28/21
Style Traditional
Bedrooms 3
Full Baths 2
HOA Fees $200/mo
HOA Y/N Mandatory
Total Fin. Sqft 2488
Year Built 1995
Annual Tax Amount $8,607
Lot Size 9,583 Sqft
Acres 0.22
Property Description
Must see this immaculate home in one of Ft. Worth's finest neighborhoods! Nestled in the secluded heavily treed community of River Bend Estates, you have security and peace of mind with a 24-7 guarded, gated entrance. Near downtown and the airport, this home has TWO bonus rooms and a large screened in back porch. The master suite is very large and private. Home has granite counters, wood flooring, updated kitchen, beautiful wood burning fireplace with a gas starter. Neighborhood as over 50 acres of green space parks and ponds , hiking-biking along Trinity River. Birdville ISD, this neighborhood, this location, this price!! It all adds up to an opportunity you don't want to miss! Roof replaced 2020. Remove shoes
Location
State TX
County Tarrant
Community Gated, Greenbelt, Guarded Entrance, Jogging Path/Bike Path, Perimeter Fencing
Direction Exit Oakland off I-30 and go north. Turn right on Randol Mill and go about 3 miles. Neighborhood has gated entrance on the left.
Rooms
Dining Room 2
Interior
Interior Features Cable TV Available, High Speed Internet Available, Sound System Wiring, Vaulted Ceiling(s)
Heating Central, Natural Gas
Cooling Ceiling Fan(s), Central Air, Electric
Flooring Carpet, Ceramic Tile, Wood
Fireplaces Number 1
Fireplaces Type Brick, Masonry
Appliance Dishwasher, Dryer, Electric Cooktop, Electric Oven, Electric Range, Microwave, Plumbed for Ice Maker, Washer, Gas Water Heater
Heat Source Central, Natural Gas
Laundry Full Size W/D Area
Exterior
Exterior Feature Covered Patio/Porch, Rain Gutters
Garage Spaces 2.0
Fence Wrought Iron
Community Features Gated, Greenbelt, Guarded Entrance, Jogging Path/Bike Path, Perimeter Fencing
Utilities Available City Sewer, City Water, Concrete, Curbs, Individual Gas Meter, Individual Water Meter, Underground Utilities
Roof Type Composition
Garage Yes
Building
Lot Description Corner Lot, Landscaped, Lrg. Backyard Grass, Sprinkler System
Story One
Foundation Slab
Structure Type Brick
Schools
Elementary Schools Richland
Middle Schools Richland
High Schools Birdville
School District Birdville Isd
Others
Restrictions Agricultural,Animals,Architectural,Building,Deed
Ownership Of Record
Acceptable Financing Cash, Conventional, FHA, VA Loan
Listing Terms Cash, Conventional, FHA, VA Loan
Financing Cash
Read Less

©2024 North Texas Real Estate Information Systems.
Bought with Jory Walker • Ebby Halliday, REALTORS
GET MORE INFORMATION




