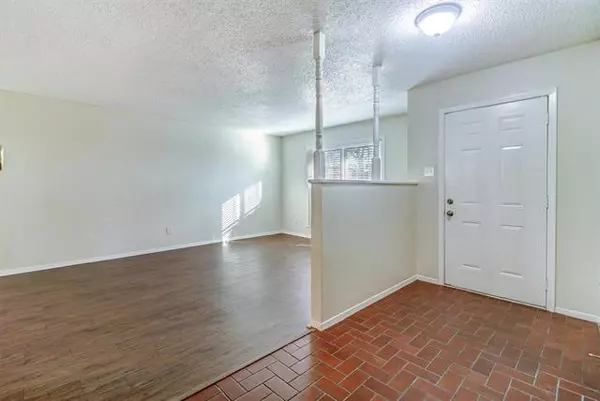For more information regarding the value of a property, please contact us for a free consultation.
8120 Rush Street Benbrook, TX 76116
Want to know what your home might be worth? Contact us for a FREE valuation!

Our team is ready to help you sell your home for the highest possible price ASAP
Key Details
Property Type Single Family Home
Sub Type Single Family Residence
Listing Status Sold
Purchase Type For Sale
Square Footage 2,105 sqft
Price per Sqft $94
Subdivision Boston Heights Add
MLS Listing ID 14458419
Sold Date 12/18/20
Style Traditional
Bedrooms 3
Full Baths 2
HOA Y/N None
Total Fin. Sqft 2105
Year Built 1964
Annual Tax Amount $3,716
Lot Size 10,105 Sqft
Acres 0.232
Lot Dimensions 120x83
Property Description
Beautiful and well-maintained 3 bed 2 bath home in the quiet and highly sought after Boston Heights neighborhood of Benbrook! Features include fresh paint and updated flooring, new windows with lifetime warranty, galley style kitchen with lots of lovely cabinetry, 3 large living areas, brick wood-burning fireplace, and a large downstairs master suite! Exterior features include a large covered back porch with plenty of room for entertaining and a huge fully fenced-in luscious green backyard with mature oak trees! Convenient to shopping, dining, and entertainment. Come see this one before it's gone!
Location
State TX
County Tarrant
Direction From I-30 exit south onto S Cherry Ln, turn right onto Camp Bowie W Blvd, left onto Boston Ave, right onto Rush St, Home is on the right hand side.
Rooms
Dining Room 1
Interior
Interior Features Cable TV Available, Decorative Lighting, High Speed Internet Available, Vaulted Ceiling(s)
Heating Central, Natural Gas
Cooling Ceiling Fan(s), Central Air, Electric
Flooring Brick/Adobe, Carpet, Vinyl
Fireplaces Number 1
Fireplaces Type Brick, Gas Starter, Wood Burning
Appliance Dishwasher, Gas Range, Plumbed for Ice Maker, Vented Exhaust Fan, Gas Water Heater
Heat Source Central, Natural Gas
Laundry Full Size W/D Area
Exterior
Exterior Feature Covered Patio/Porch, Rain Gutters, Lighting
Garage Spaces 2.0
Fence Wood
Utilities Available City Sewer, City Water, Concrete, Curbs, Individual Gas Meter, Individual Water Meter, Underground Utilities
Roof Type Composition
Garage Yes
Building
Lot Description Few Trees, Landscaped, Lrg. Backyard Grass
Story Two
Foundation Slab
Structure Type Brick
Schools
Elementary Schools Waverlypar
Middle Schools Leonard
High Schools Westn Hill
School District Fort Worth Isd
Others
Ownership See Agent
Acceptable Financing Cash, Conventional, FHA, VA Loan
Listing Terms Cash, Conventional, FHA, VA Loan
Financing FHA
Read Less

©2024 North Texas Real Estate Information Systems.
Bought with Aracely Vazquez • Premier Castle Realty
GET MORE INFORMATION




