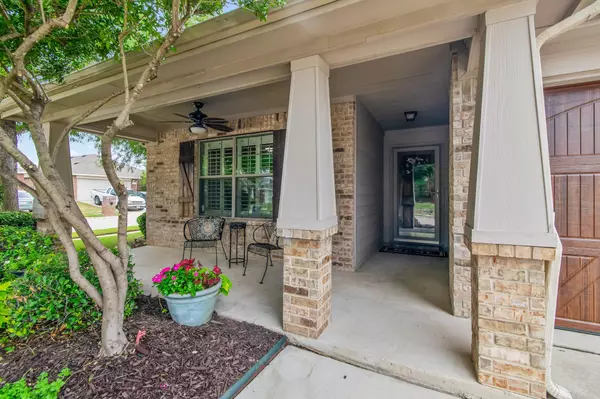For more information regarding the value of a property, please contact us for a free consultation.
1120 Salt Creek Trail Fort Worth, TX 76131
Want to know what your home might be worth? Contact us for a FREE valuation!

Our team is ready to help you sell your home for the highest possible price ASAP
Key Details
Property Type Single Family Home
Sub Type Single Family Residence
Listing Status Sold
Purchase Type For Sale
Square Footage 1,860 sqft
Price per Sqft $123
Subdivision Lasater Addition
MLS Listing ID 14409966
Sold Date 09/15/20
Style Traditional
Bedrooms 3
Full Baths 2
HOA Fees $33/qua
HOA Y/N Mandatory
Total Fin. Sqft 1860
Year Built 2004
Lot Size 6,098 Sqft
Acres 0.14
Property Description
Incredibly immaculate Plantation Home with a full remodel and updates including new Trane HVAC system, new granite counters and GE Profile stainless steel appliances in the kitchen, new lighting and can lights throughout, laminate wood floors throughout, extensive landscaping, and a full master bath marble remodel.
Location
State TX
County Tarrant
Community Community Pool, Greenbelt, Jogging Path/Bike Path, Other, Park, Perimeter Fencing, Playground
Direction Take I-820 W and Interstate 820 to 121 TEXpress Texas 183 TEXpress to US-287 N US-81 N Hwy 287 N in Fort Worth. Take the I-35W N exit from Interstate 820 TEXpress Texas 121 Texas 183 Continue on US-287 N US-81 N Hwy 287 N. Take US-81 Service Rd, Harmon Rd and Running River Ln to Salt Creek Trail
Rooms
Dining Room 1
Interior
Interior Features Cable TV Available, Decorative Lighting, Vaulted Ceiling(s)
Heating Central, Natural Gas
Cooling Central Air, Electric
Flooring Ceramic Tile, Laminate
Fireplaces Number 1
Fireplaces Type Gas Logs, Metal
Equipment Satellite Dish
Appliance Dishwasher, Disposal, Electric Oven, Gas Range, Microwave, Plumbed For Gas in Kitchen, Plumbed for Ice Maker, Refrigerator, Gas Water Heater
Heat Source Central, Natural Gas
Laundry Electric Dryer Hookup, Full Size W/D Area, Washer Hookup
Exterior
Exterior Feature Rain Gutters
Garage Spaces 2.0
Fence Wood
Community Features Community Pool, Greenbelt, Jogging Path/Bike Path, Other, Park, Perimeter Fencing, Playground
Utilities Available City Sewer, City Water, Concrete, Curbs, Individual Gas Meter, Individual Water Meter, Sidewalk, Underground Utilities
Roof Type Composition
Garage Yes
Building
Lot Description Corner Lot, Few Trees, Interior Lot, Landscaped, Sprinkler System, Subdivision
Story One
Foundation Slab
Structure Type Frame
Schools
Elementary Schools Chisholm Ridge
Middle Schools Highland
High Schools Saginaw
School District Eagle Mt-Saginaw Isd
Others
Restrictions Deed
Ownership OF RECORD
Acceptable Financing Cash, Conventional, FHA, Texas Vet, VA Loan
Listing Terms Cash, Conventional, FHA, Texas Vet, VA Loan
Financing Conventional
Special Listing Condition Phase I Complete, Phase II Complete, Res. Service Contract, Survey Available, Utility Easement, Verify Tax Exemptions
Read Less

©2024 North Texas Real Estate Information Systems.
Bought with Meiqin Huang • DFW Home
GET MORE INFORMATION


