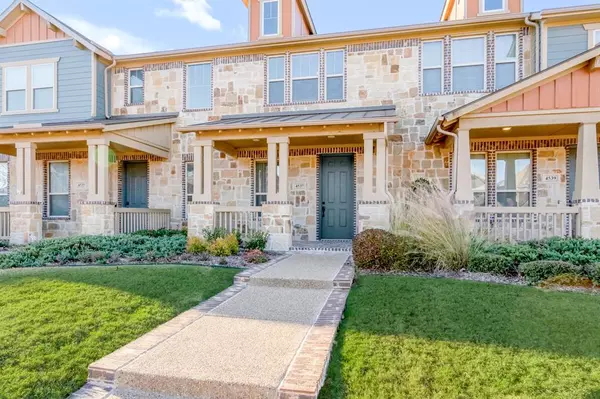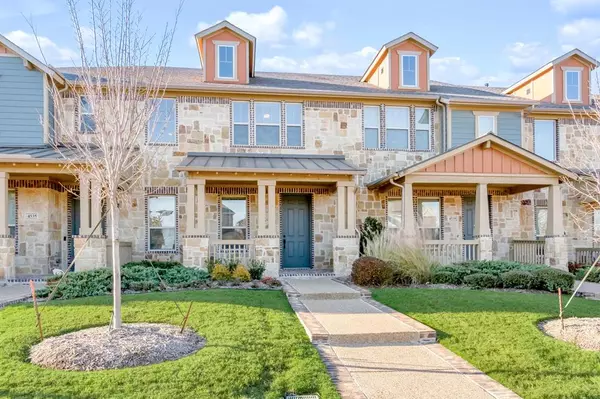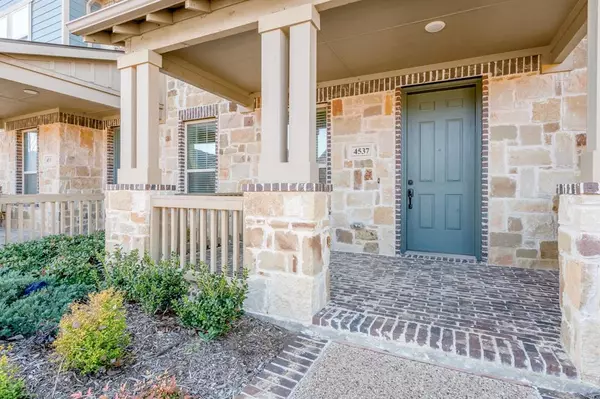4537 Fossil Opal Lane Arlington, TX 76005
UPDATED:
01/06/2025 10:10 PM
Key Details
Property Type Townhouse
Sub Type Townhouse
Listing Status Active
Purchase Type For Rent
Square Footage 1,495 sqft
Subdivision Viridian Village 2F
MLS Listing ID 20805254
Style Traditional
Bedrooms 2
Full Baths 2
Half Baths 1
PAD Fee $1
HOA Y/N Mandatory
Year Built 2018
Lot Size 2,308 Sqft
Acres 0.053
Property Description
Location
State TX
County Tarrant
Direction From 183, take exit S Industrial Blvd-157. Take a left, Go straight on Industrial. Make a left on Birds Fort Trail. Go straight. Turn left onto Copper Mountain Trail. Make a left onto Blue Holly Blvd. There will be parking space on your left.
Rooms
Dining Room 1
Interior
Interior Features Decorative Lighting, Granite Counters, High Speed Internet Available, Kitchen Island, Open Floorplan, Walk-In Closet(s)
Heating Natural Gas
Cooling Ceiling Fan(s), Central Air
Flooring Carpet, Ceramic Tile, Luxury Vinyl Plank
Appliance Dishwasher, Disposal, Gas Oven, Gas Range, Refrigerator, Vented Exhaust Fan
Heat Source Natural Gas
Exterior
Exterior Feature Covered Patio/Porch
Garage Spaces 2.0
Utilities Available City Sewer, City Water
Roof Type Composition
Total Parking Spaces 2
Garage Yes
Building
Lot Description Interior Lot, Landscaped
Story Two
Foundation Slab
Level or Stories Two
Structure Type Brick
Schools
Elementary Schools Viridian
High Schools Trinity
School District Hurst-Euless-Bedford Isd
Others
Pets Allowed Yes, Breed Restrictions, Cats OK, Dogs OK, Number Limit
Restrictions Pet Restrictions,Other
Ownership See Tax
Pets Allowed Yes, Breed Restrictions, Cats OK, Dogs OK, Number Limit

GET MORE INFORMATION




