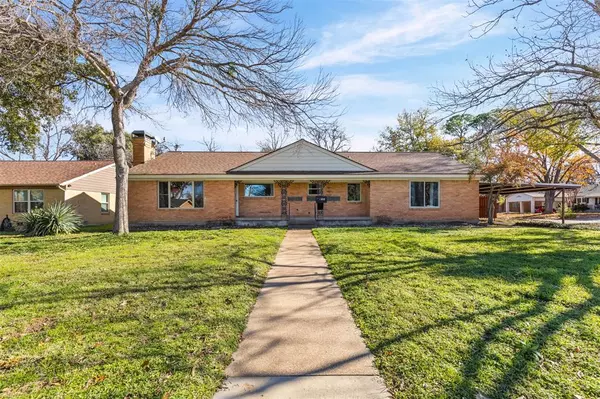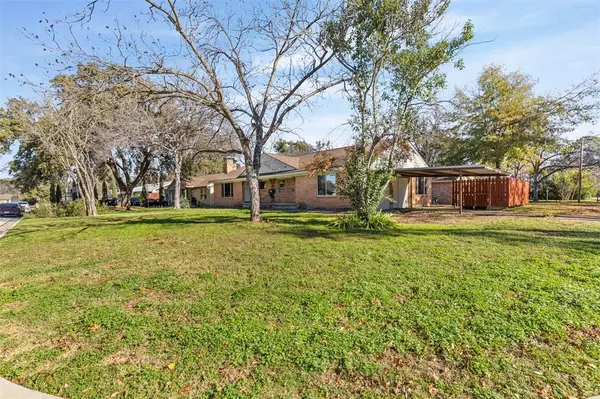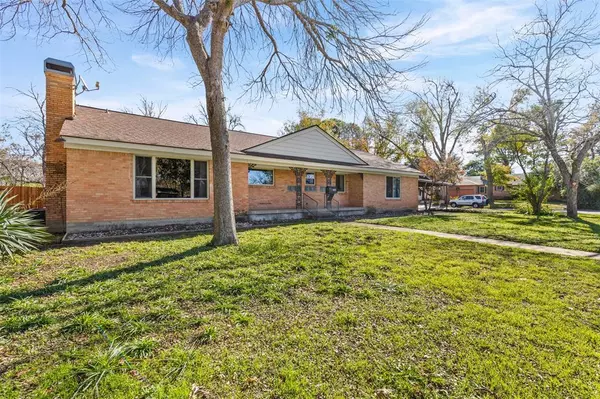905 Cedar Springs Terrace Arlington, TX 76010
UPDATED:
01/04/2025 03:10 AM
Key Details
Property Type Single Family Home
Sub Type Single Family Residence
Listing Status Active
Purchase Type For Sale
Square Footage 2,395 sqft
Price per Sqft $155
Subdivision Cedar Spgs Add
MLS Listing ID 20801594
Style Ranch,Traditional
Bedrooms 5
Full Baths 4
HOA Y/N None
Year Built 1954
Annual Tax Amount $5,642
Lot Size 0.287 Acres
Acres 0.287
Property Description
Location
State TX
County Tarrant
Direction Per GPS guidance.
Rooms
Dining Room 2
Interior
Interior Features Decorative Lighting, Eat-in Kitchen, Granite Counters, In-Law Suite Floorplan, Kitchen Island
Heating Central, Natural Gas
Cooling Ceiling Fan(s), Central Air, Electric
Flooring Tile, Vinyl, Wood
Fireplaces Number 1
Fireplaces Type Gas Logs, Gas Starter, Living Room
Appliance Dishwasher, Disposal, Gas Cooktop, Gas Oven, Gas Range, Microwave, Plumbed For Gas in Kitchen, Refrigerator
Heat Source Central, Natural Gas
Laundry In Kitchen, Utility Room
Exterior
Exterior Feature Covered Patio/Porch
Garage Spaces 2.0
Carport Spaces 2
Fence Back Yard, Wood
Utilities Available Asphalt, City Sewer, City Water, Curbs, Individual Gas Meter
Roof Type Composition,Shingle
Total Parking Spaces 4
Garage Yes
Building
Lot Description Corner Lot, Landscaped, Lrg. Backyard Grass, Sprinkler System, Subdivision
Story Two
Foundation Pillar/Post/Pier
Level or Stories Two
Structure Type Brick,Siding
Schools
Elementary Schools Berry
High Schools Arlington
School District Arlington Isd
Others
Ownership Of Record
Acceptable Financing Cash, Conventional, FHA, VA Loan
Listing Terms Cash, Conventional, FHA, VA Loan

GET MORE INFORMATION




