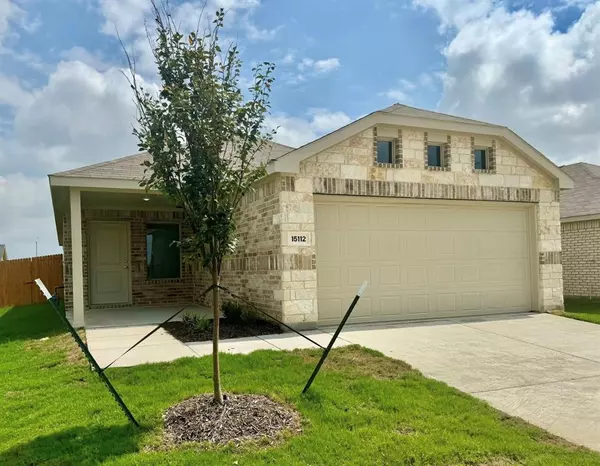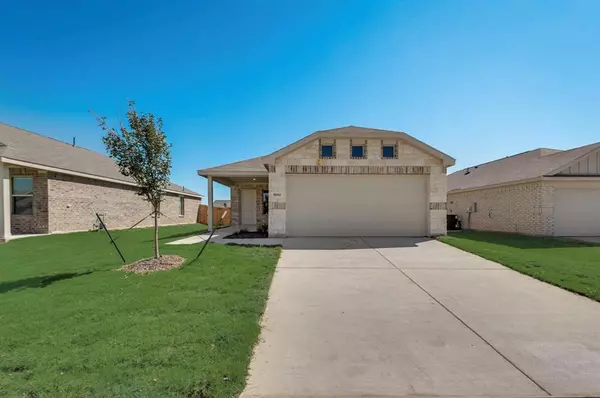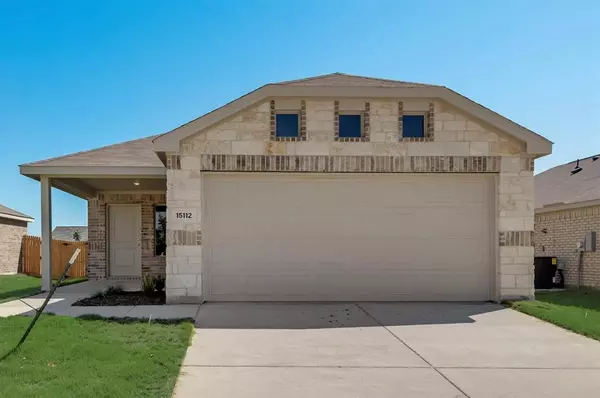15112 Bull Wagon Way Fort Worth, TX 76052
UPDATED:
01/02/2025 08:10 AM
Key Details
Property Type Single Family Home
Sub Type Single Family Residence
Listing Status Active
Purchase Type For Sale
Square Footage 1,411 sqft
Price per Sqft $205
Subdivision Madero Ph 4
MLS Listing ID 20804449
Style Traditional
Bedrooms 3
Full Baths 2
HOA Fees $650/ann
HOA Y/N Mandatory
Year Built 2024
Annual Tax Amount $957
Lot Size 5,749 Sqft
Acres 0.132
Property Description
Location
State TX
County Denton
Community Community Pool, Greenbelt, Jogging Path/Bike Path, Park, Playground
Direction From US-287 take the Blue Mound Rd-Willow Springs exit. Turn right onto Willow Springs Rd, left onto Avondale-Haslet Rd, right onto Willow Springs Rd, left onto Sendera Ranch Blvd, right onto Rancho Canyon, left onto Wagon Train Trl, right onto Blazin Bronco Trl and then left at Bull Wagon Wy
Rooms
Dining Room 1
Interior
Interior Features Built-in Features, Cable TV Available, Decorative Lighting, Granite Counters, Kitchen Island, Open Floorplan, Walk-In Closet(s)
Heating Central, ENERGY STAR Qualified Equipment
Cooling Central Air
Flooring Carpet, Luxury Vinyl Plank
Appliance Dishwasher, Disposal, Gas Cooktop, Gas Range, Microwave, Refrigerator, Tankless Water Heater
Heat Source Central, ENERGY STAR Qualified Equipment
Laundry Full Size W/D Area
Exterior
Garage Spaces 2.0
Fence Wood
Community Features Community Pool, Greenbelt, Jogging Path/Bike Path, Park, Playground
Utilities Available City Sewer, City Water, Curbs, Sidewalk
Roof Type Composition
Total Parking Spaces 2
Garage Yes
Building
Lot Description Interior Lot, Landscaped, Sprinkler System
Story One
Foundation Slab
Level or Stories One
Structure Type Brick
Schools
Elementary Schools Molly Livengood Carter
Middle Schools Wilson
High Schools Northwest
School District Northwest Isd
Others
Ownership Holly Padell & Sheila Bollon
Acceptable Financing Cash, Conventional, FHA, VA Loan
Listing Terms Cash, Conventional, FHA, VA Loan

GET MORE INFORMATION




